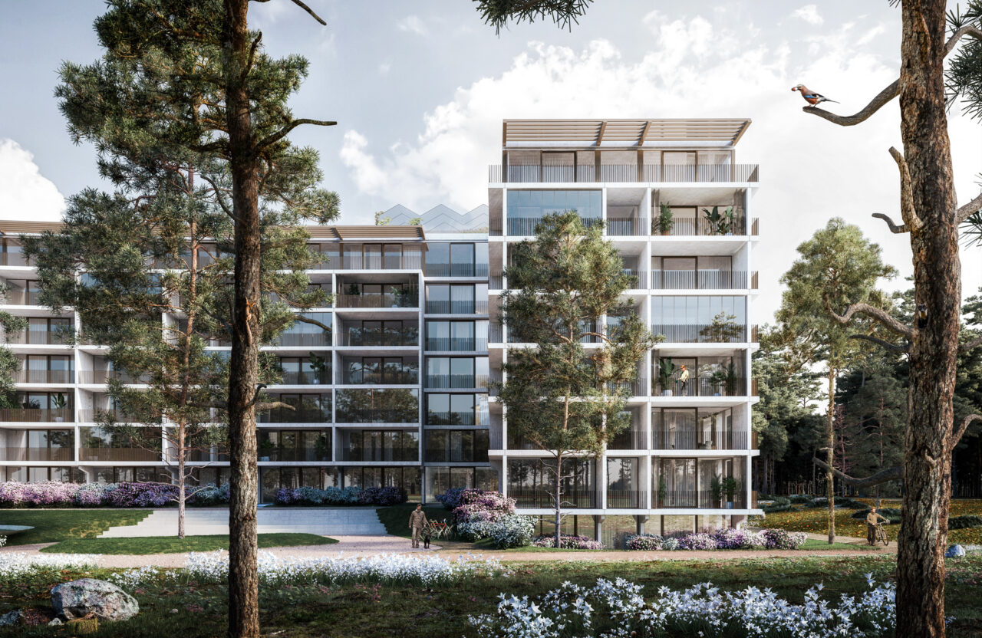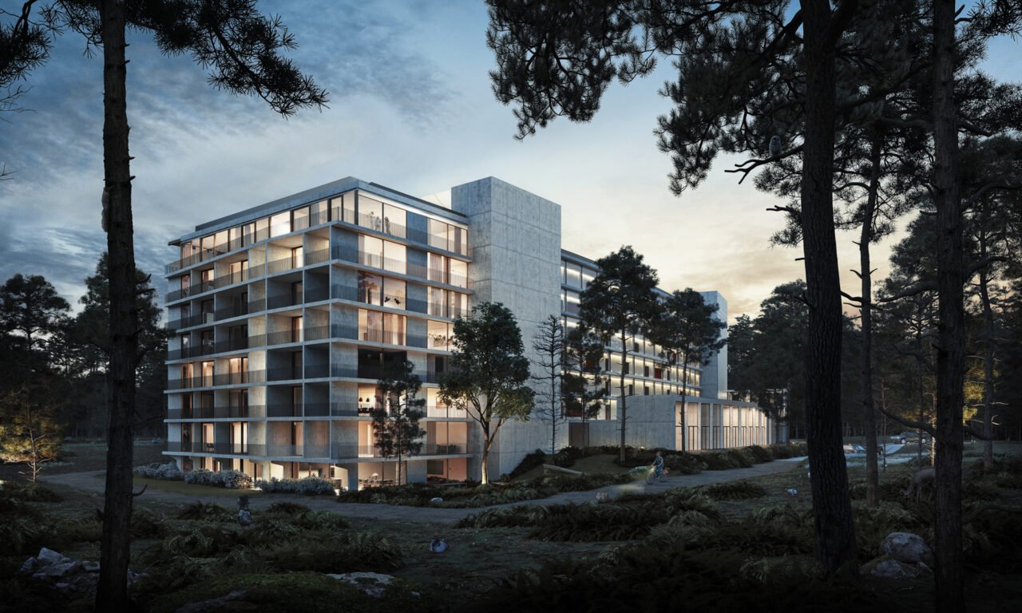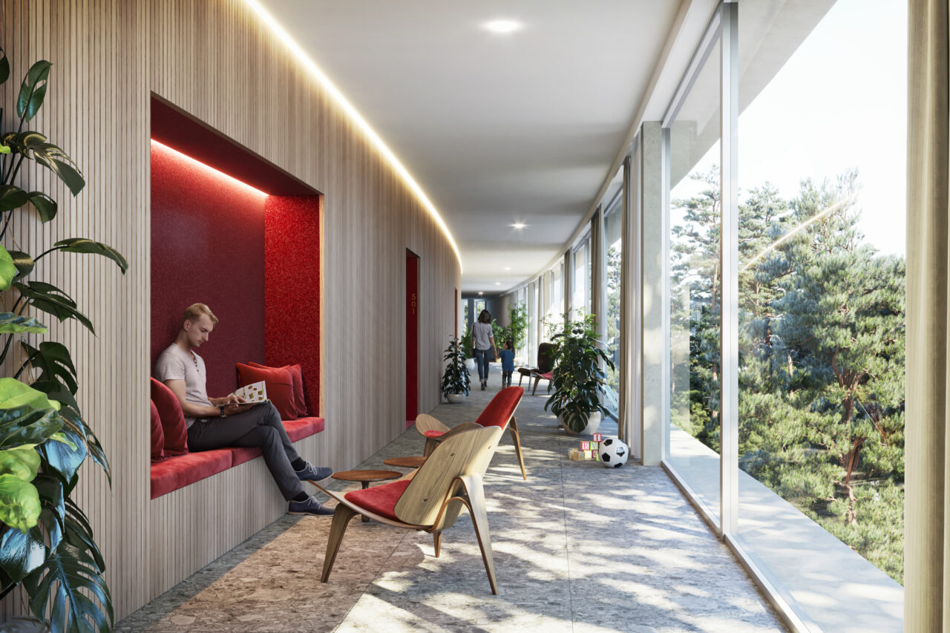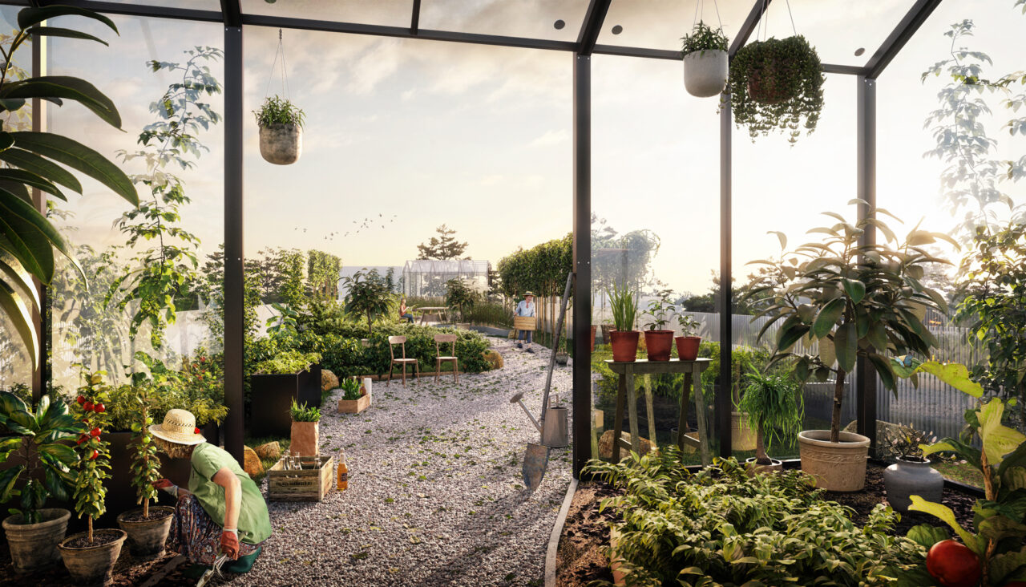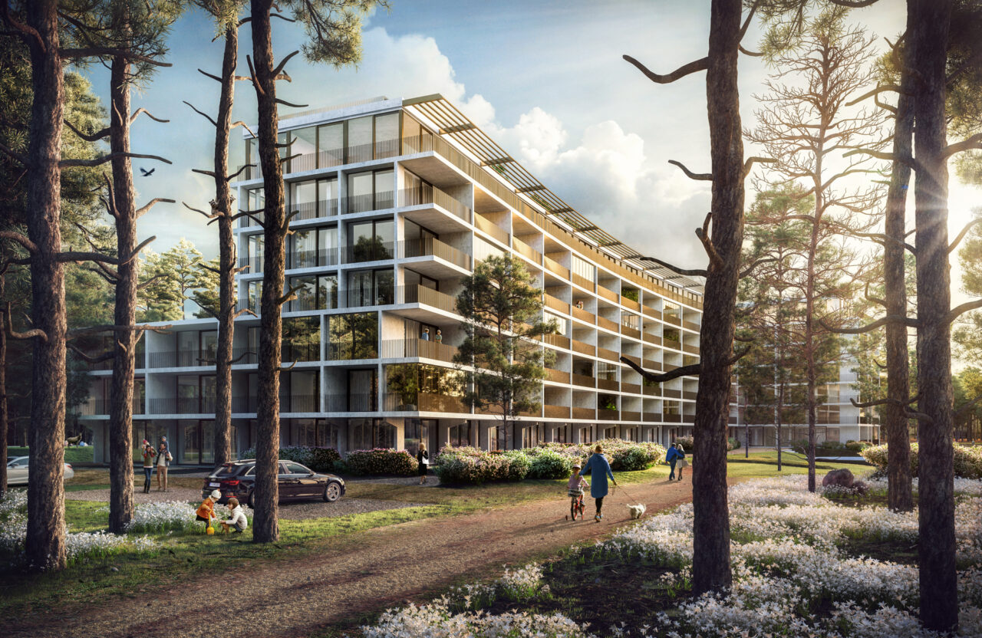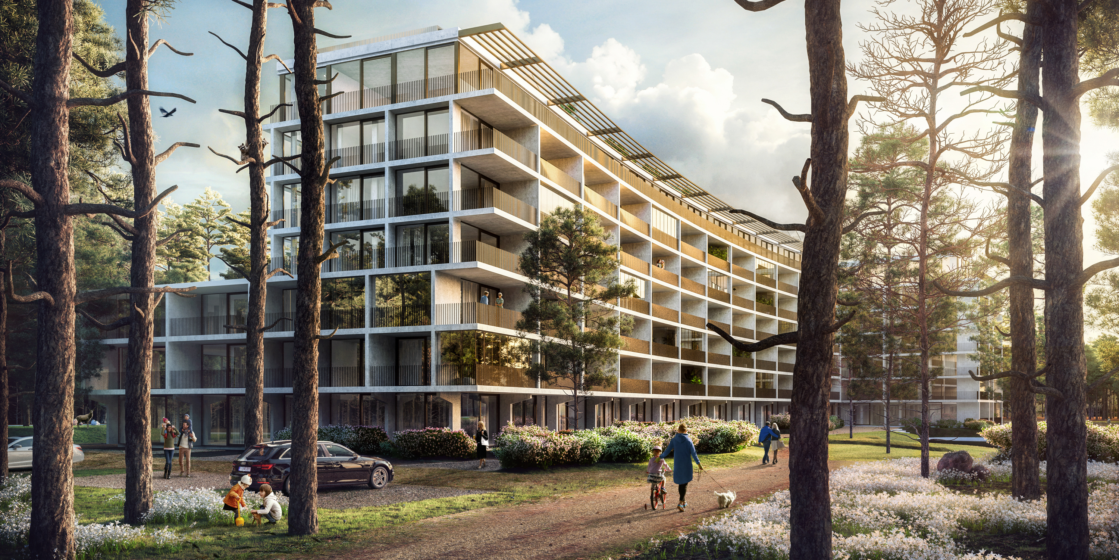-
Client(s)City Genk
-
Construction siteGenk
-
Project architectAnke Vandenbempt
-
Partner(s)Haex, BREMCO, SOM Vastgoed, Felixx
-
Year2019
-
StatusCompetition
Herfstvreugde is a transformation of an existing OCMW building into residences. The project is located in a spacious forest landscape. The woods remain accessible to the public by means of an intricate (slow) traffic network of (forest) trails. The landscape design is inspired and based on the sustainability rules of the existing ecology of woods and nature. The paved driveway has been transformed into a stylish semi-paved access road to the main entrance, with a kiss & ride zone on the south side of the building. The forested surroundings provide an exceptional opportunity to orient the various functions in a universal manner and to develop Herfstvreugde using a logical approach. Co-working, commercial and common areas in the new extension give the northern side of the ground floor an open and active ambiance. The east, south and west sides of the building are devoted entirely to housing. Large ground-based homes with wooden terraces and private gardens are attractive to large families. Higher up in the building is a mix of studios and one, two and three-bedroom homes, each with large terraces. The explicit decision to focus the residences fully on the sun-oriented side offers the possibility to create a spacious circulation space on every level and to develop it as a common meeting place. The self-supporting concrete balconies give residents the option of having a glass folding wall installed here on purchasing the home, making it possible to convert the balcony into a winter garden during the colder months.
