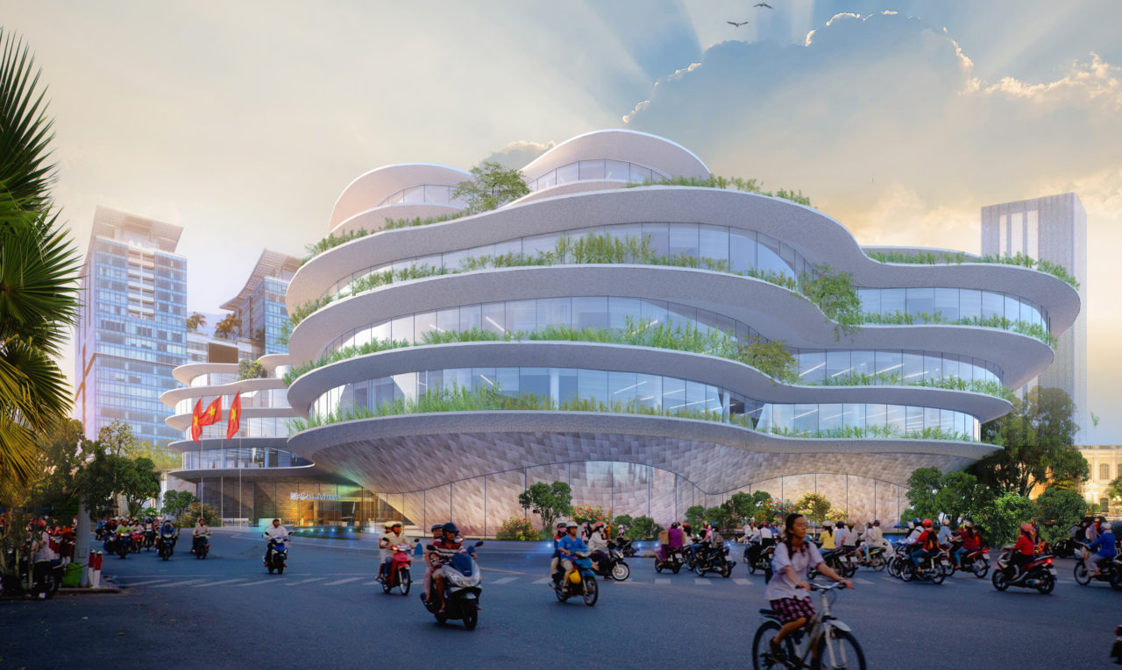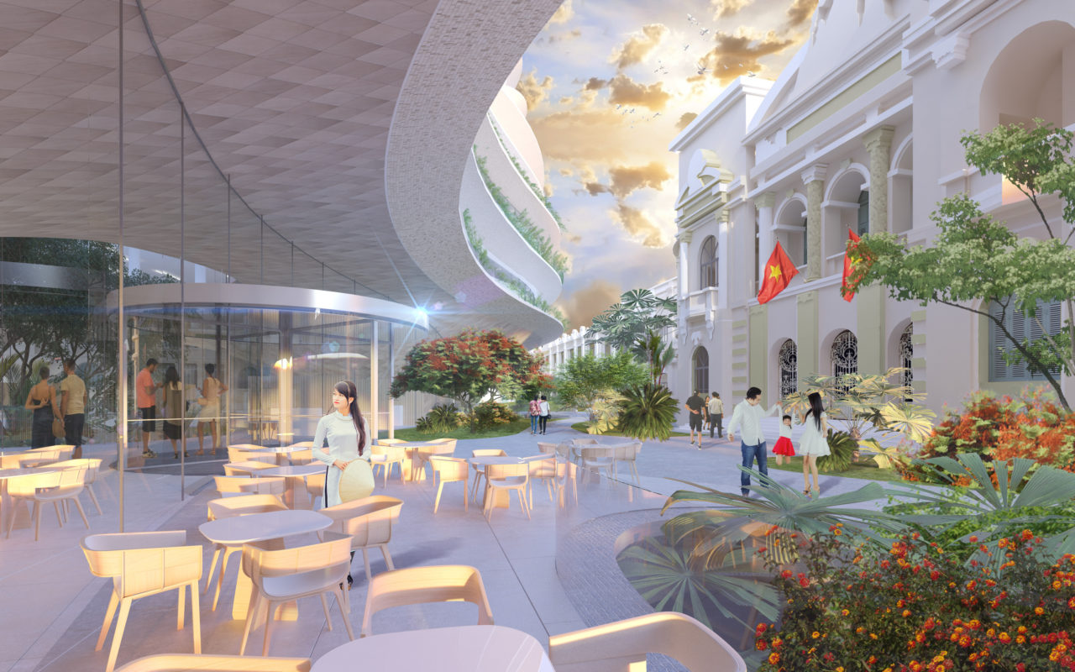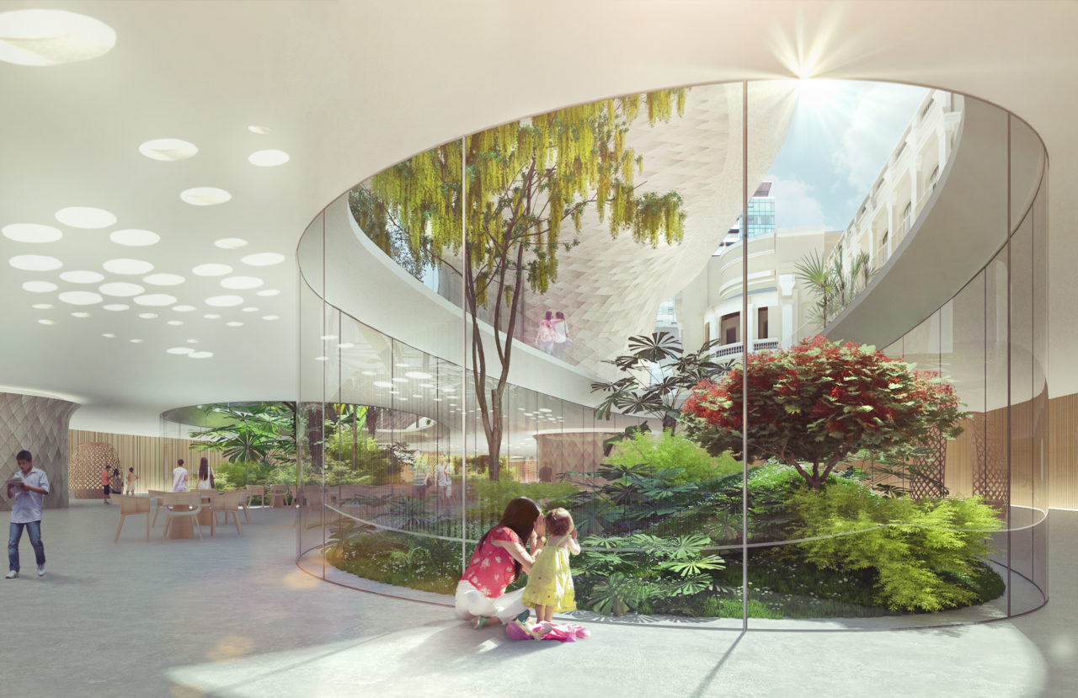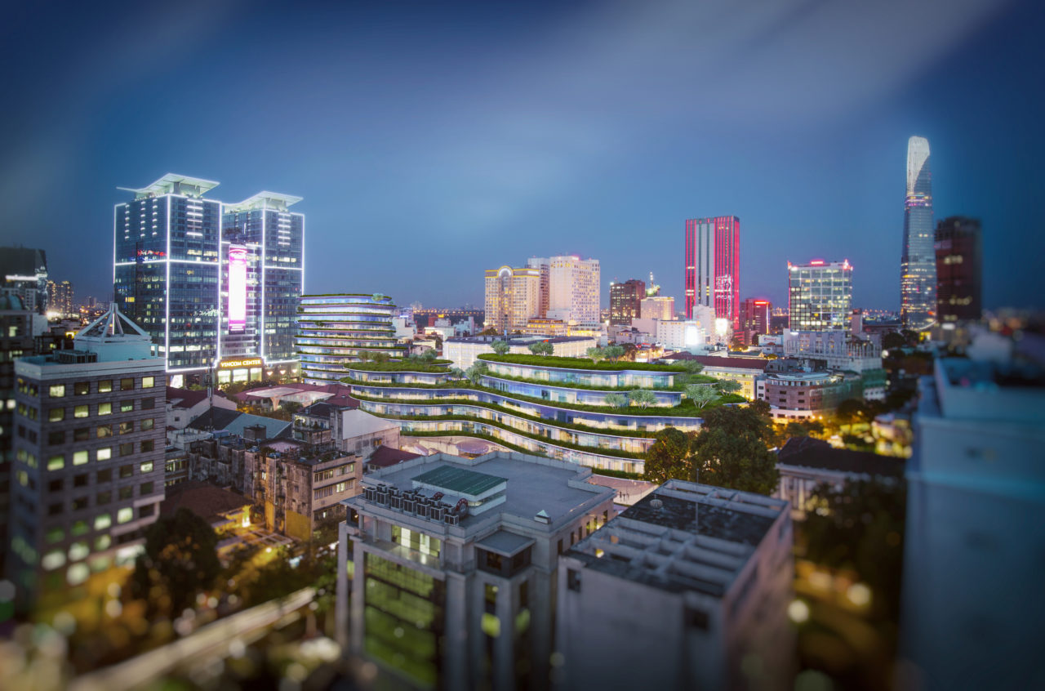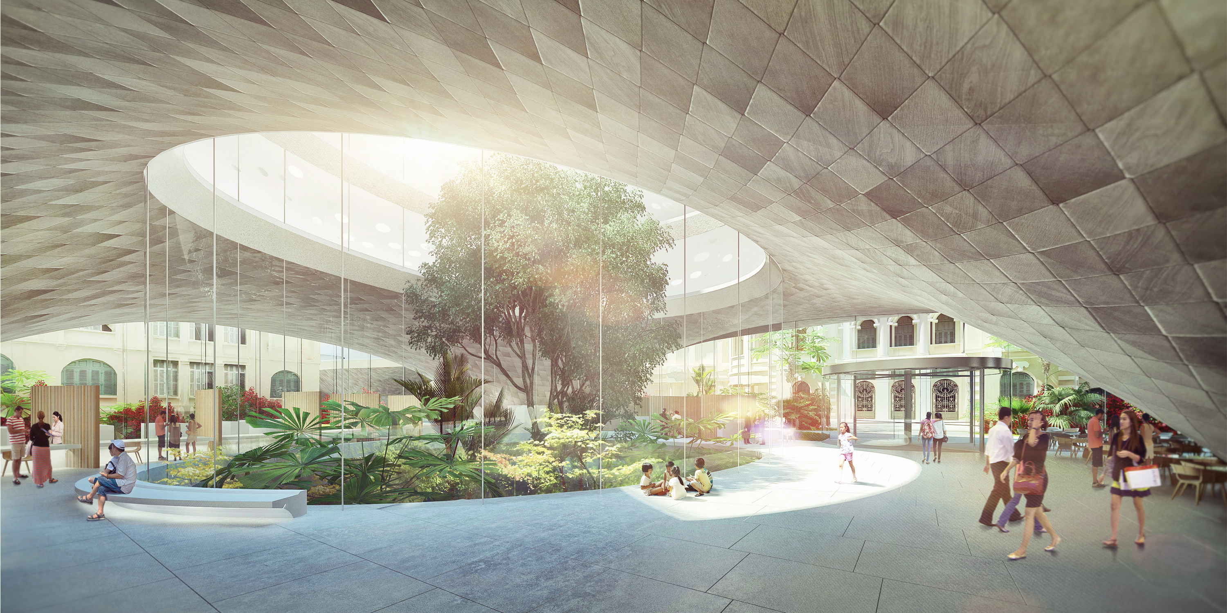-
Client(s)People's Committee of HCMC
-
Construction siteHo Chi Minh City (VN)
-
Project architectDirk Engelen
-
Architect teamEvi van Schooneveld, Sebastien Delagrange, Stephane Van Eester
-
Partner(s)Jaspers-Eyers Architects, VIAr (Vietnam Institute of Architecture)
-
Competition2015
-
StatusCompetition
Ho Chi Minh Cityis an ambitious and fast-growing metropolis. The objective of this master plan and the architectural design should be nothing less than a perfect symbiosis between the valuable existing buildings and the new facilities. However, establishing a large programme within an urban environment is always a very complex matter. In order to preserve the historical perspective of an arbitrary, intrusive or dominant building, it was decided to avoid vertical accents in the background of the impressive historical facade.
HCMC (People’s Committee) deserves an architectural state-of-the-art response to the city’s great ambitions and positive belief in a bright future. The planned building has been raised from the ground in order to create maximum transparency at this new public site. A flowing, ‘table’ construction supports the upper layers. The background of the newly created space will be determined by the historical buildings and the surrounding streetscape. The great advantage of curved architecture is that it guarantees soft forms, creates intermediate space and exudes impressive dynamics. Due to the contrast in architectural language, the characteristics of both historical and contemporary architecture are addressed more intensely, albeit with mutual respect. The building refers to the well-known image of rice fields, characteristic of the Vietnamese landscape. Strategically placed openings provide the whole building with sufficient daylight that penetrates deep inside. Competition in collaboration with Jaspers-Eyers Architects.
