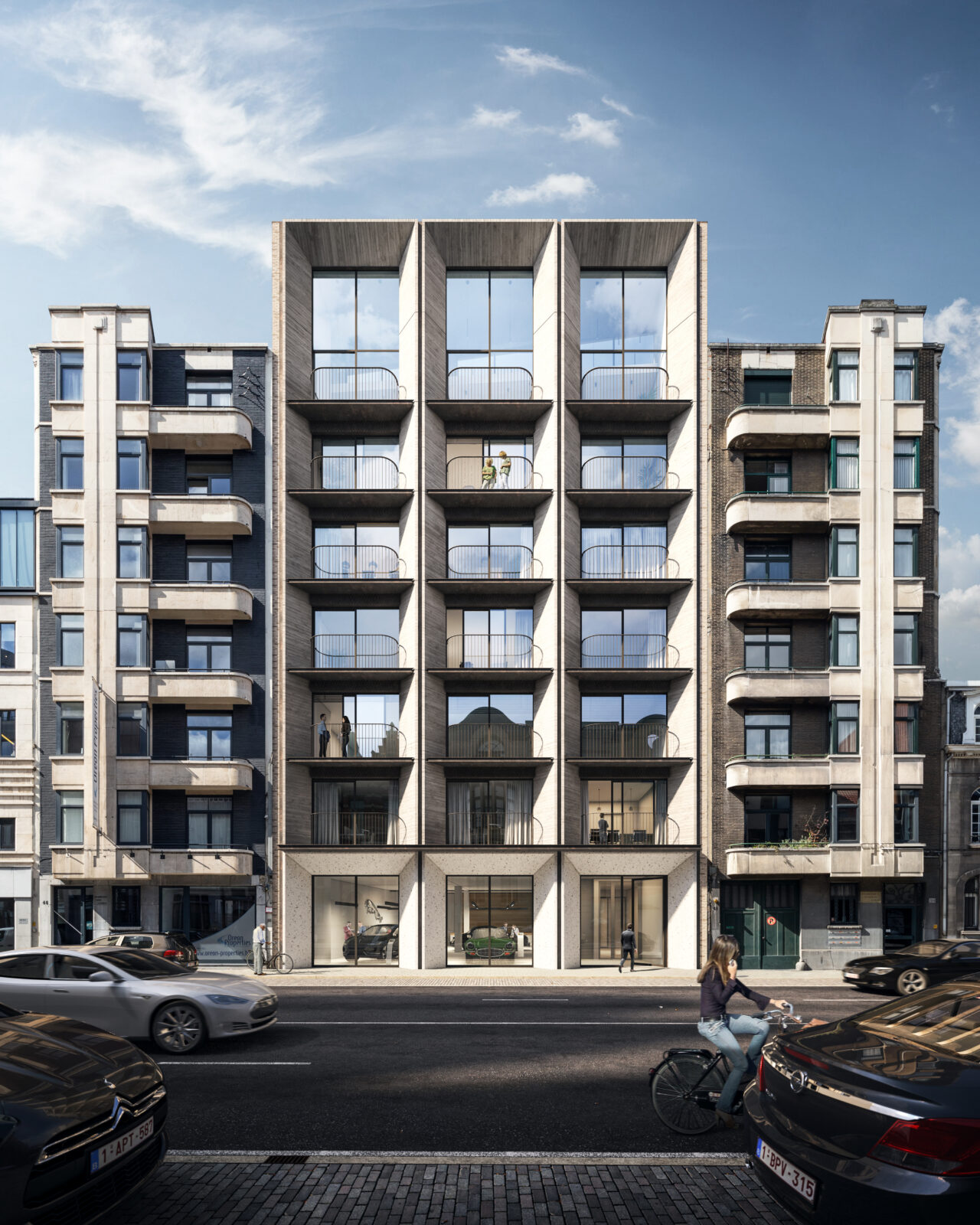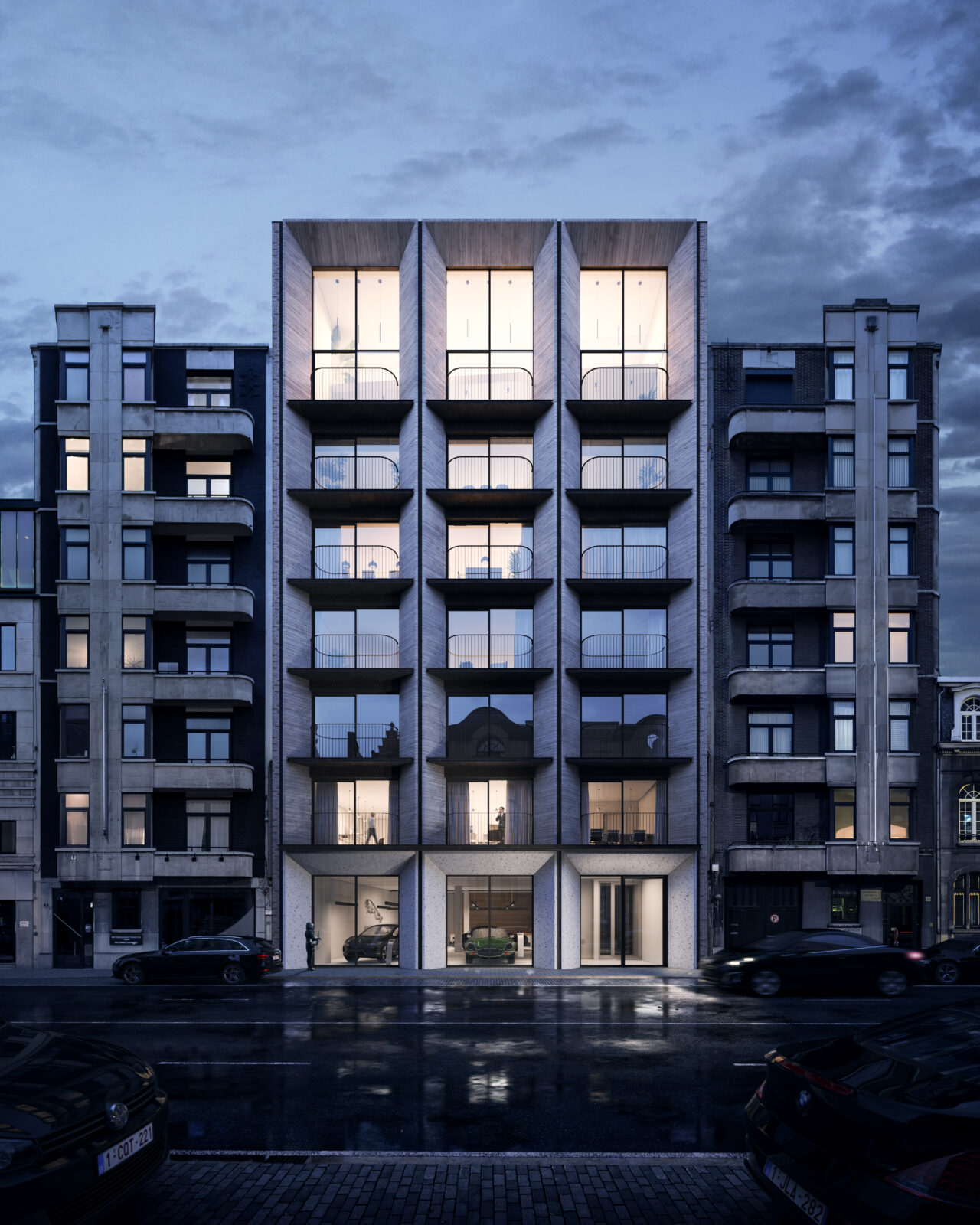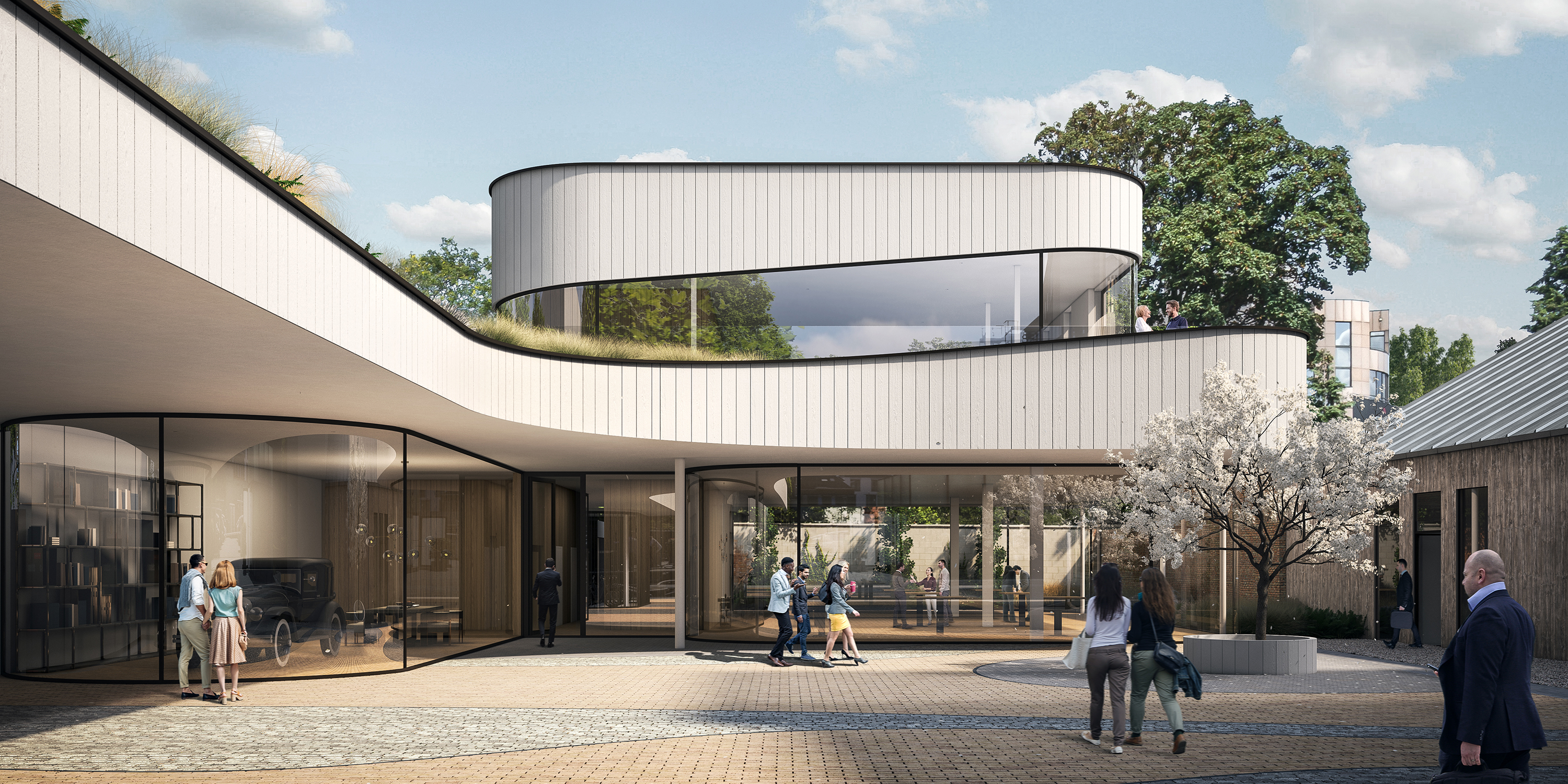-
Client(s)Leman Invest
-
Construction siteAntwerp
-
Project architectRoxanne Delbaen
-
Architect teamWard Lagrain, Sebastien Delagrange, Stephane Van Eester
-
Year2017-
-
StatusDesign
-
PhotographyBINST ARCHITECTS, The Moodlab
The face of the office building is made up of three vertical naves flanked on the right and left side by two identical neighbouring buildings. Together they form a triptych in which the new facade serves as an appropriate centrepiece. The facade has a symmetrical composition,
with a base-body-head design in which the baseboard (base) is finished in polished concrete porticos and terminates in an awning in brass/bronze-coloured metal. This commercial base is topped with a number of identical office storeys (body). The rhythm and depth of the ground floor porticos are majestically continued into the above floors, this time in horizontally lined architectural brute grey concrete. Curved balconies reach out to the existing curved balconies of the adjacent facades. Finally, the building has a two-storey floor (head) as the tailpiece of the facade.
The underlying side walls are finished in grey concrete, while the rear wall features grey brick, creating a sleek warehouse rhythm. The (escape) balconies on the back wall lend it more dynamics and elegance.
The pavilion is conceptually construed as a large awning with an intensive green roof, hovering as it were above the paved ground level. A structure punches through this awning, making this green roof easily accessible for maintenance and creating the possibility to experience the added value of this green roof and pavilion function(s) by means of a roof terrace. An intensive green roof has also been added to the highest roof. The pavilion is made almost entirely of glass. The closed facades are finished with white/bleached coloured vertical cladding.


