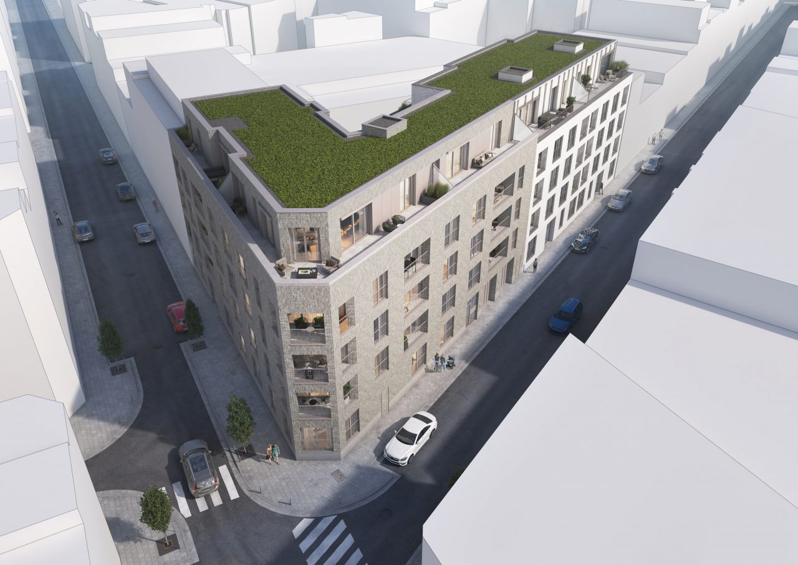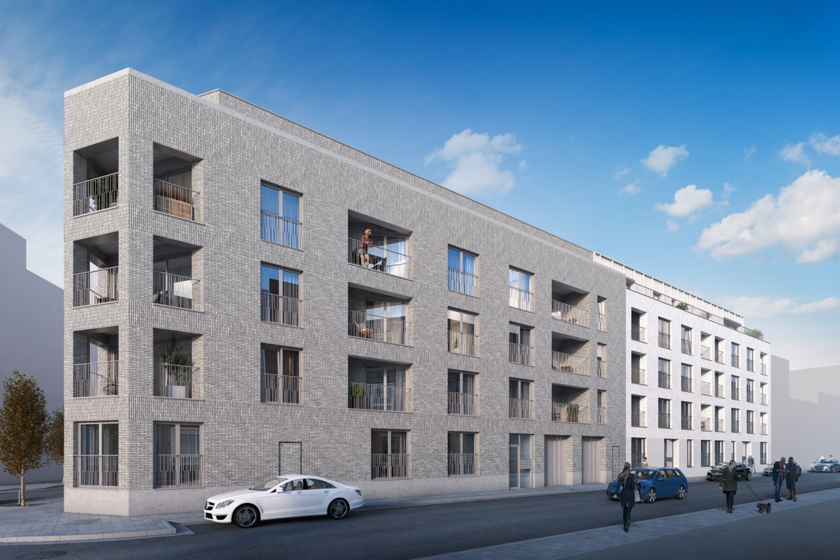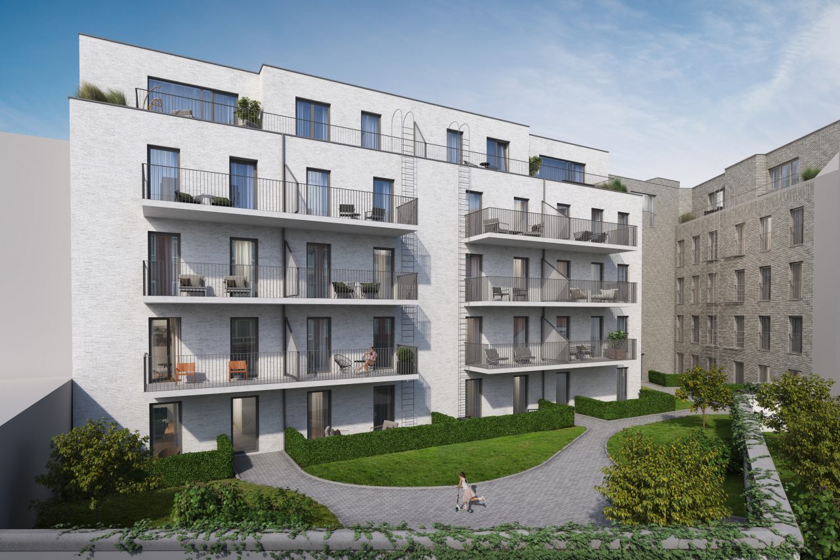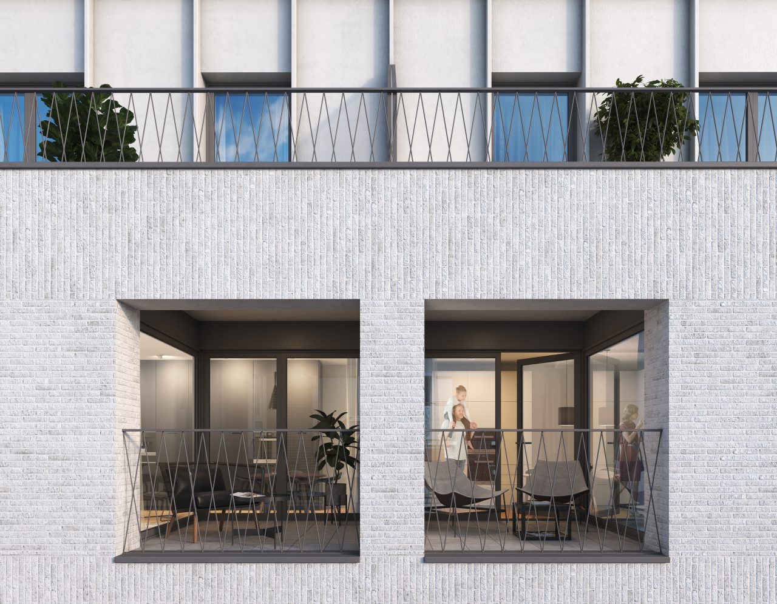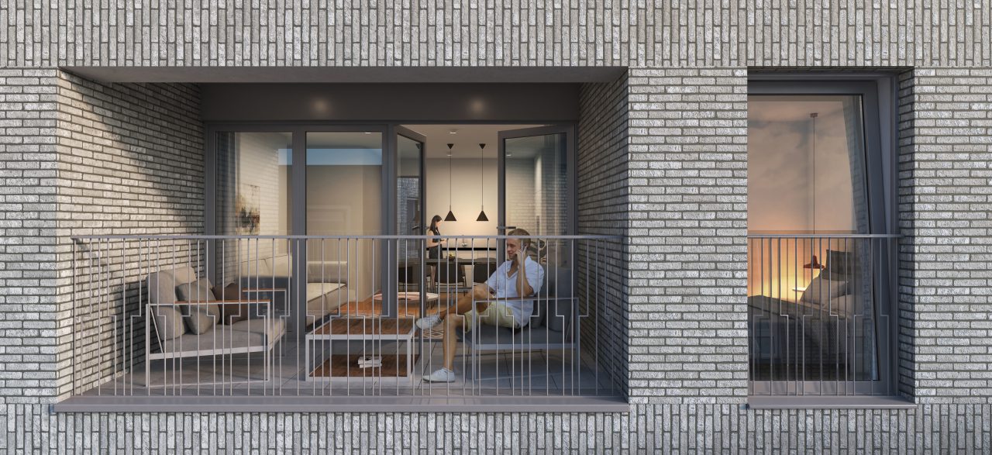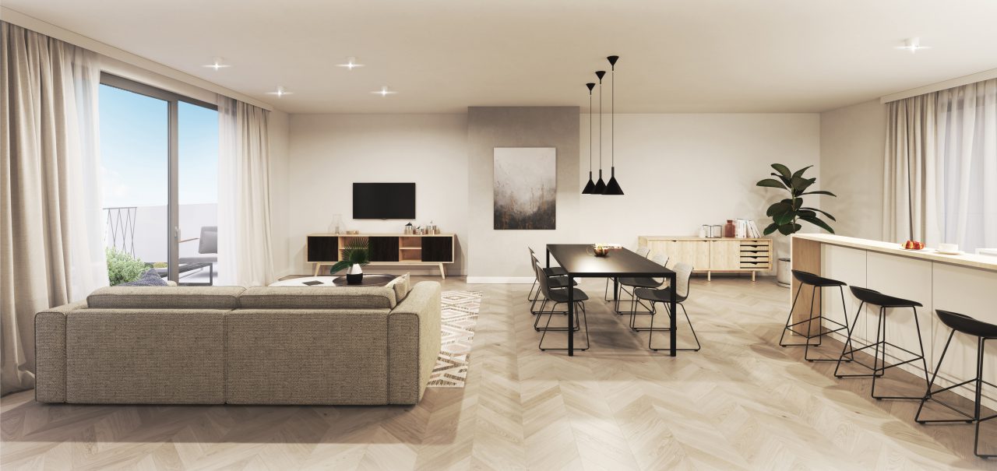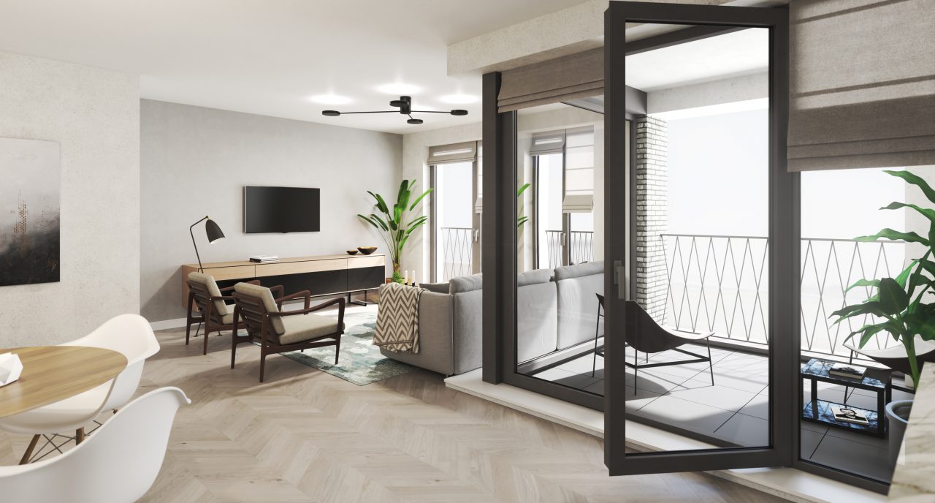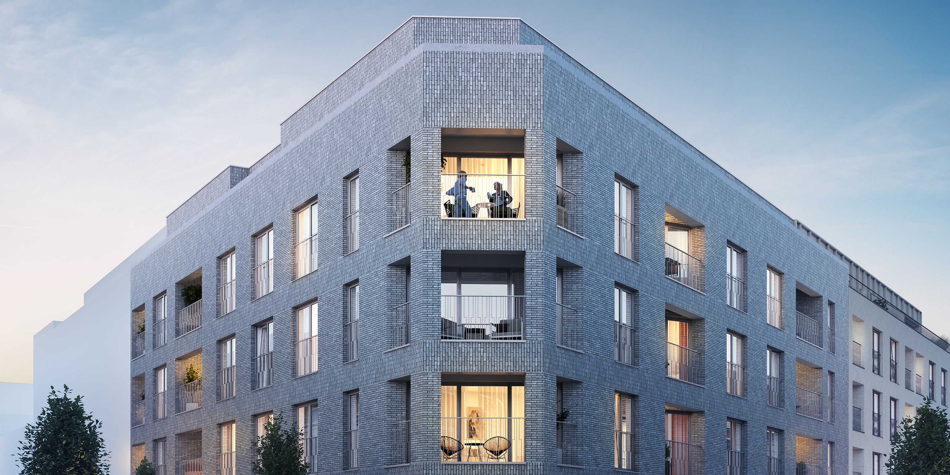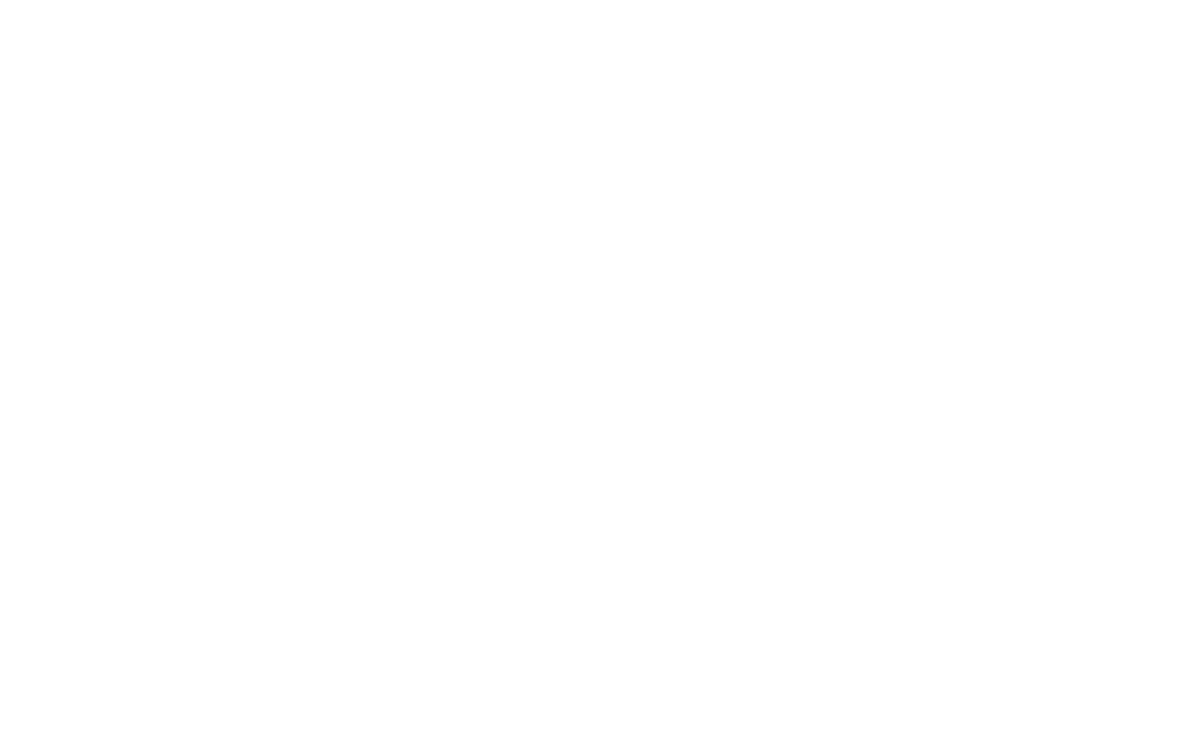
-
Client(s)Vlaamse Poort, BLI
-
Construction siteAntwerp
-
Project architectRobert Osinga
-
Main contractor[bau]
-
Year2017-
-
StatusIn progress
The design consists of two volumes of four storeys each with a retracted roof level. The buildings are constructed from light-coloured brick with two different shades. The lighter volume in Coebergerstraat has a construction depth of 15 m, the grey-tinted volume has a construction depth of 12.5 m in Lange Elzenstraat and 9 m in Coebergerstraat. The two volumes vary in terms of colour scheme, materials, articulation and detailing (cornice, plinth, roof layer and balustrade), whereby they remain clearly related to each other through the use of corresponding architectural means. Regularly positioned windows and indoor terraces on the street side define the look. The building layers are separated from each other by an eye-catching soldier course. The plinths are provided in robust concrete, in a colour scheme tone-on-tone with the façade masonry. In the Coebergerstraat at storey height, in the other volume rather as a mudguard. In both buildings, a differently detailed, pronounced balustrade is applied on the street side.
The new building contains a mix of one, two and three bedroom apartments in line with the market, all with living space and terrace with south or southwest orientation. In this way, optimum use is made of the location.
The project will be fully integrated into the existing urban fabric. The open indoor terraces on the corner give the street corner the required accent.
