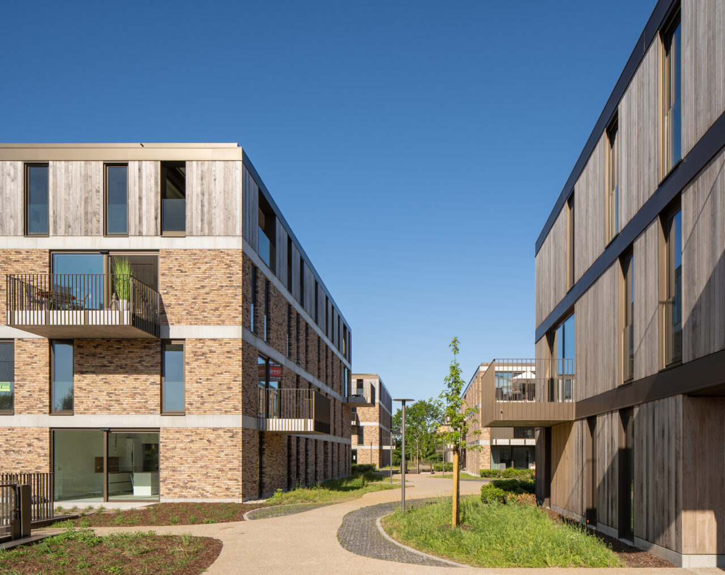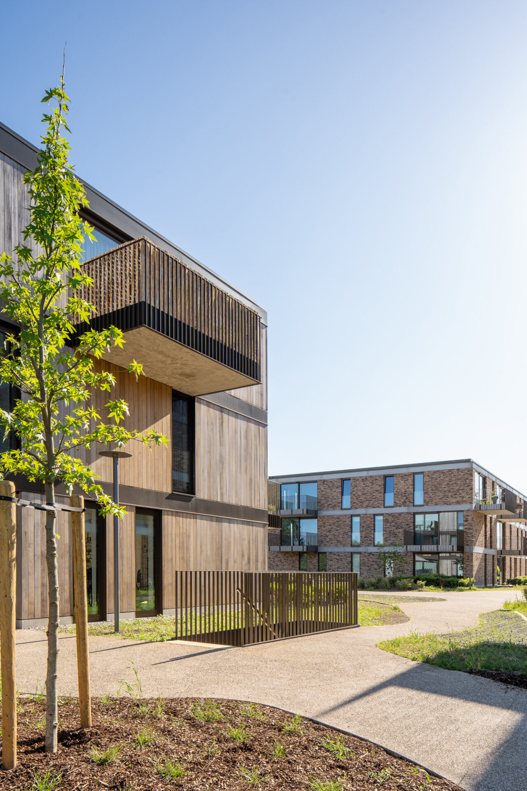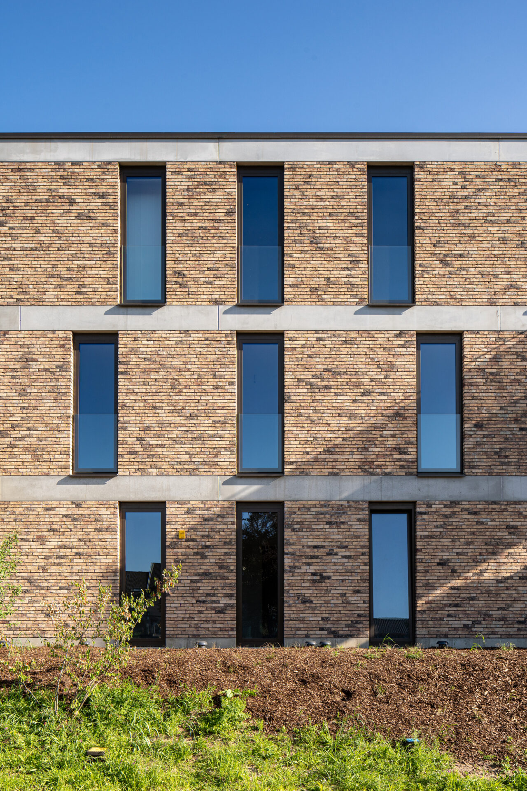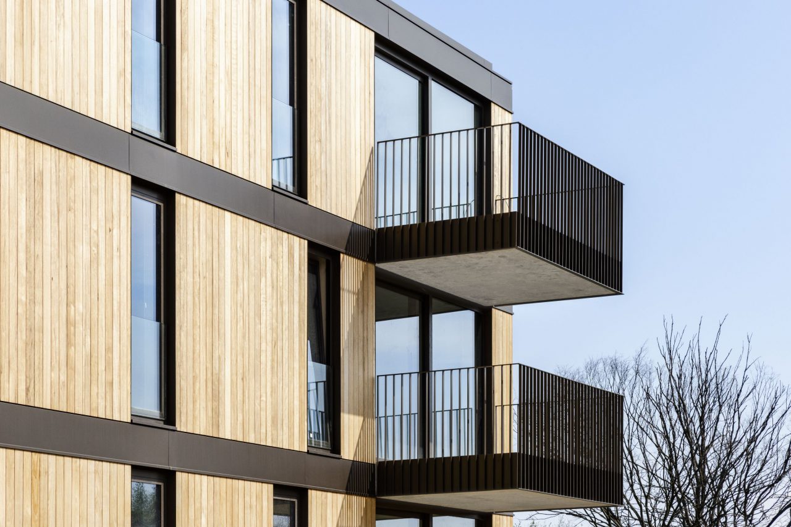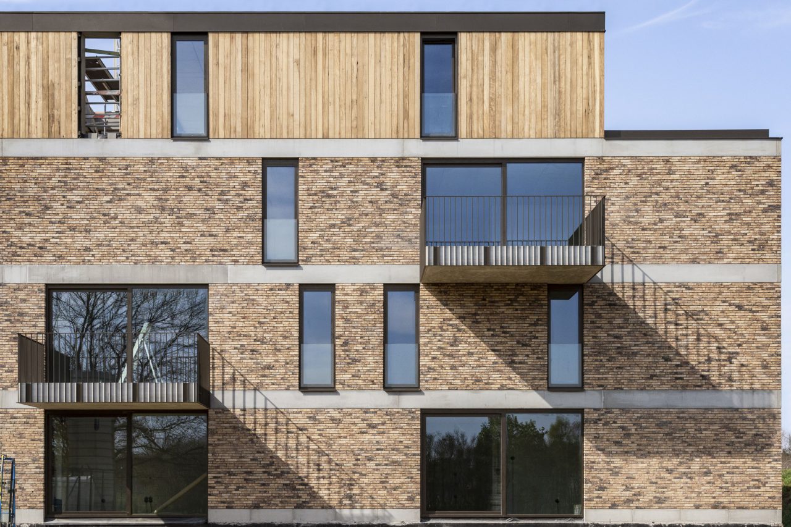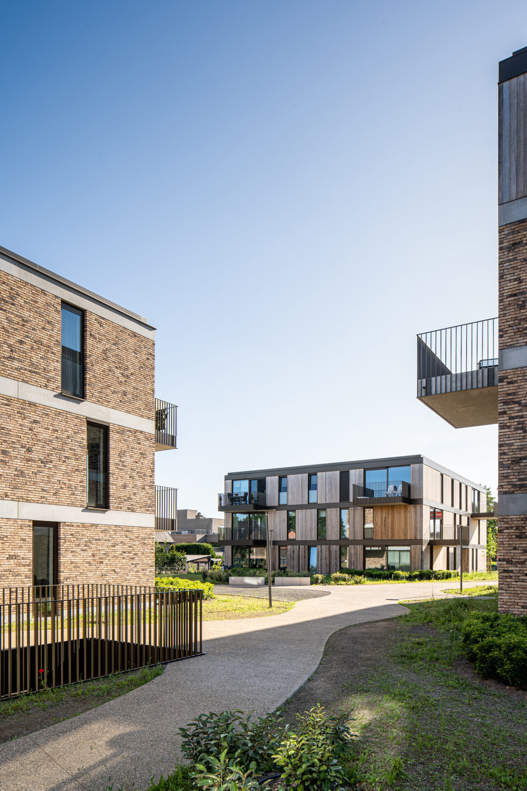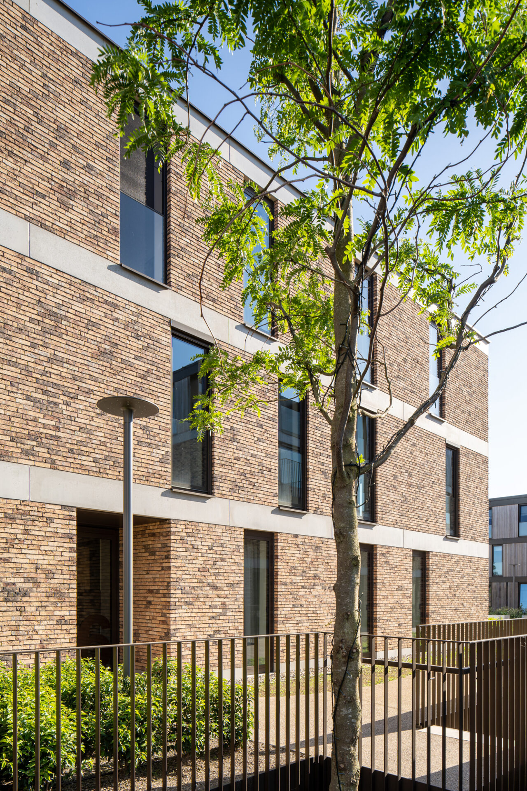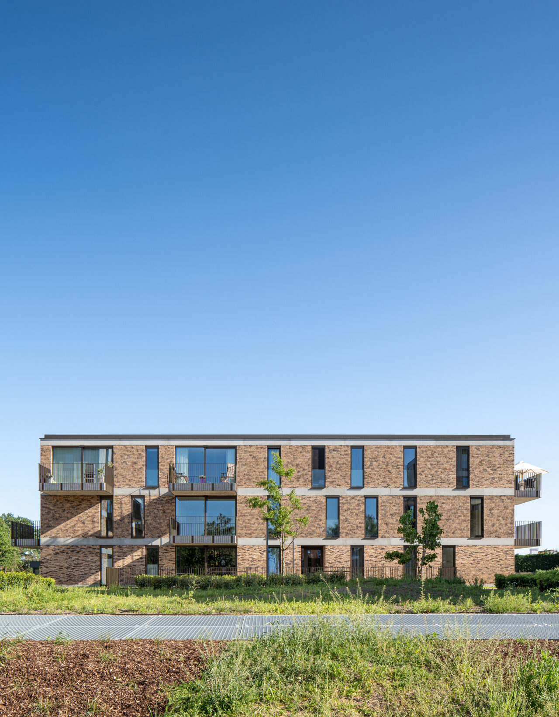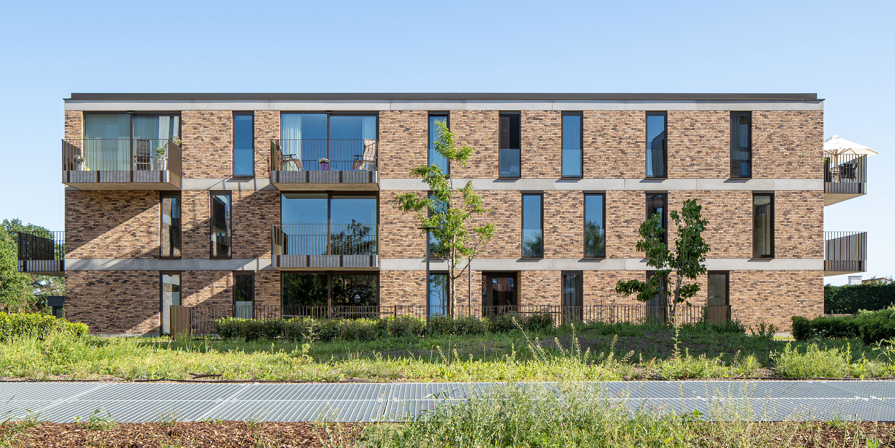-
Client(s)Dethier
-
Construction siteZonhoven
-
Project architectMelissa Janssens
-
Main contractorDethier
-
Year2017-2019
-
StatusRealised
-
PhotographyBINST ARCHITECTS
Year after year, the number of infill projects in Belgium is growing, uniting our ribbon development with parcels of land and village centres to create a concentric place to live. Belgians will certainly need a generation to accept the urban trend against the well-known ‘not in my backyard syndrome’. Using a win-win approach and a strong sense of community, qualitative ingredients are necessary to turn this debate with neighbourhood committees into a manageable, acceptable and permissible project. Under the name ‘living in the park’, five urban villas with 73 apartments will be built at the rear. Brick, concrete, wood and aluminium, a pleasant palette of park tones represent fresh, receptive, soft architecture that will boost the surroundings. A centrally located park patio brings the residents via an open staircase to the parking area below, which is naturally ventilated and illuminated. The apartments will be integrated in the landscape, striving for a balance between green and built-up areas.
It concerns 5 building blocks (Block A1, A2, BZ, BN1 and BN2) with a total of 73 owner-occupied apartments and 122 underground parking spaces for residents. Blocks A1 and A2 are located on the south side of the site and consist of three storeys. They have a wooden façade finish with bronze-coloured aluminium bands. Block BZ, which stands between blocks A1 and A2, consists of three storeys and is finished with façade masonry combined with architectural concrete bands. Blocks BN1 and BN2 on the north side of the site consist of four storeys. The first three storeys are constructed from masonry combined with architectural concrete bands. The fourth floor has a wooden façade finish. The spacious cantilevered terraces with steel railings create varied façade views over the different blocks.
