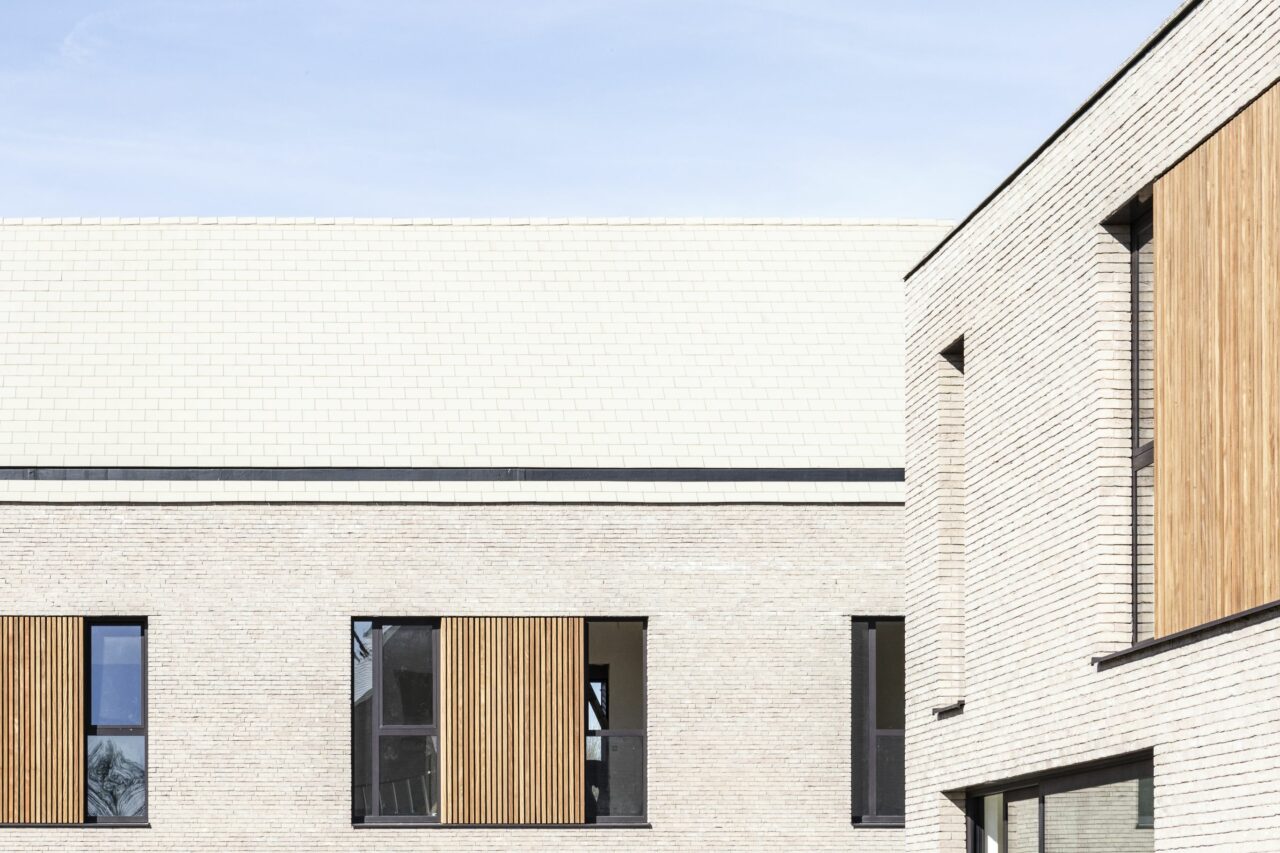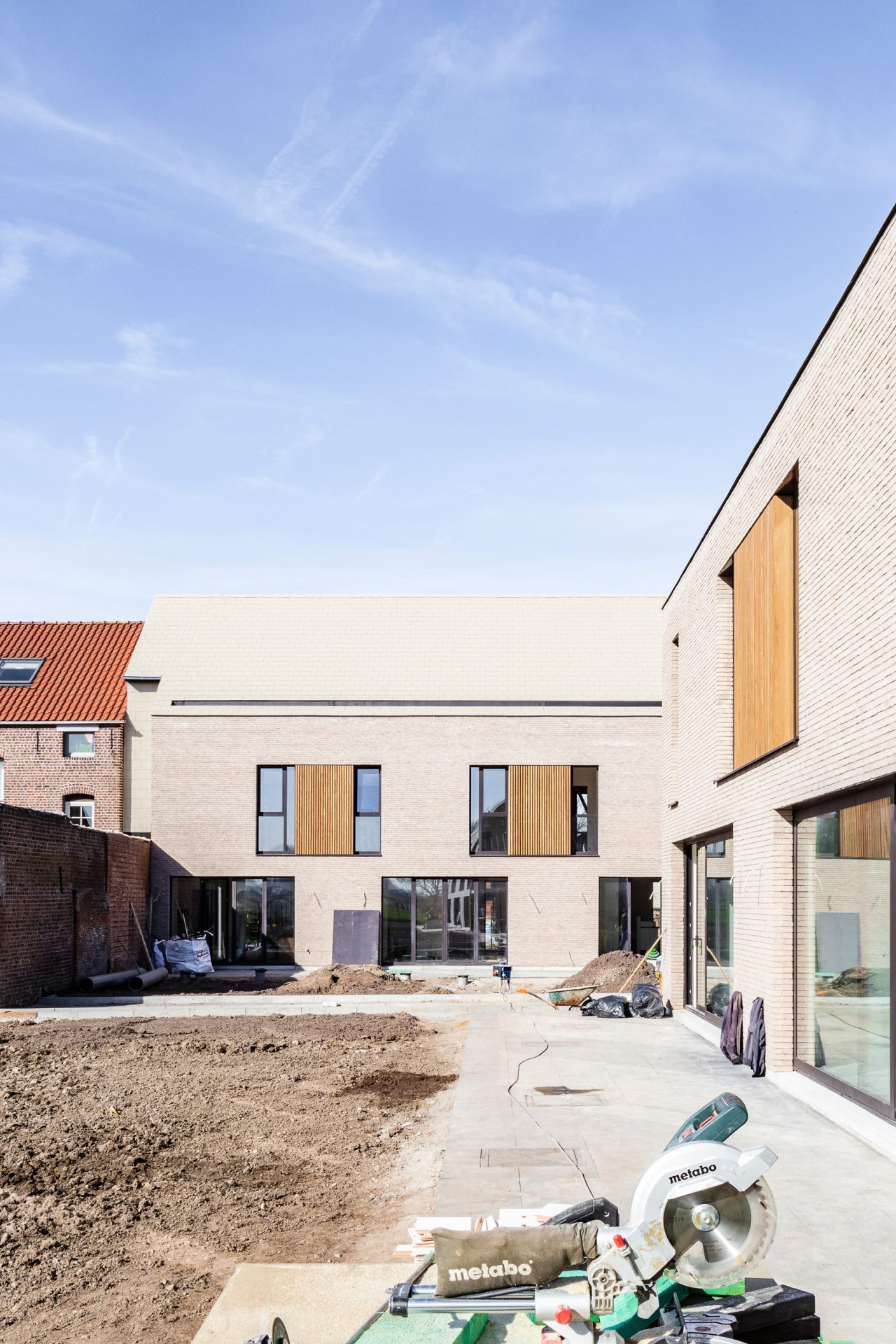-
Client(s)CORES Development, BBM Projects
-
Construction siteHumbeek
-
Project architectWard Lagrain
-
Main contractorDCA
-
Year2011-2018
-
StatusRealised
-
PhotographyBINST ARCHITECTS
The four buildings of the Dorpserf each consist of three linked two-storey, single-family houses, with attic floors under the roof. By linking three houses under one roof, four horizontal volumes are created that refer to the typology of a farm with a long façade. This concept integrates with the meadow behind and the surrounding gardens. The first volume in the Dorpsstraat connects nicely with the adjacent neighbour.
The four farms are all built in a light-coloured, nuanced contemporary façade brick. This archetypal shape is clearly visible by also using this colour for the roofs. The built-in gutters reinforce this look. The facade openings are sometimes pulled across the plot boundaries, which further reinforces the horizontal character and the continuity of the façade. Closed infills with a wooden façade finish within these façade openings provide an alternating look, the necessary privacy and fire safety (horizontal fire spread). By also making the carports and the partitions of the terraces out of the same façade wood, the whole remains sober and gives a uniform look within the plot with residential area.

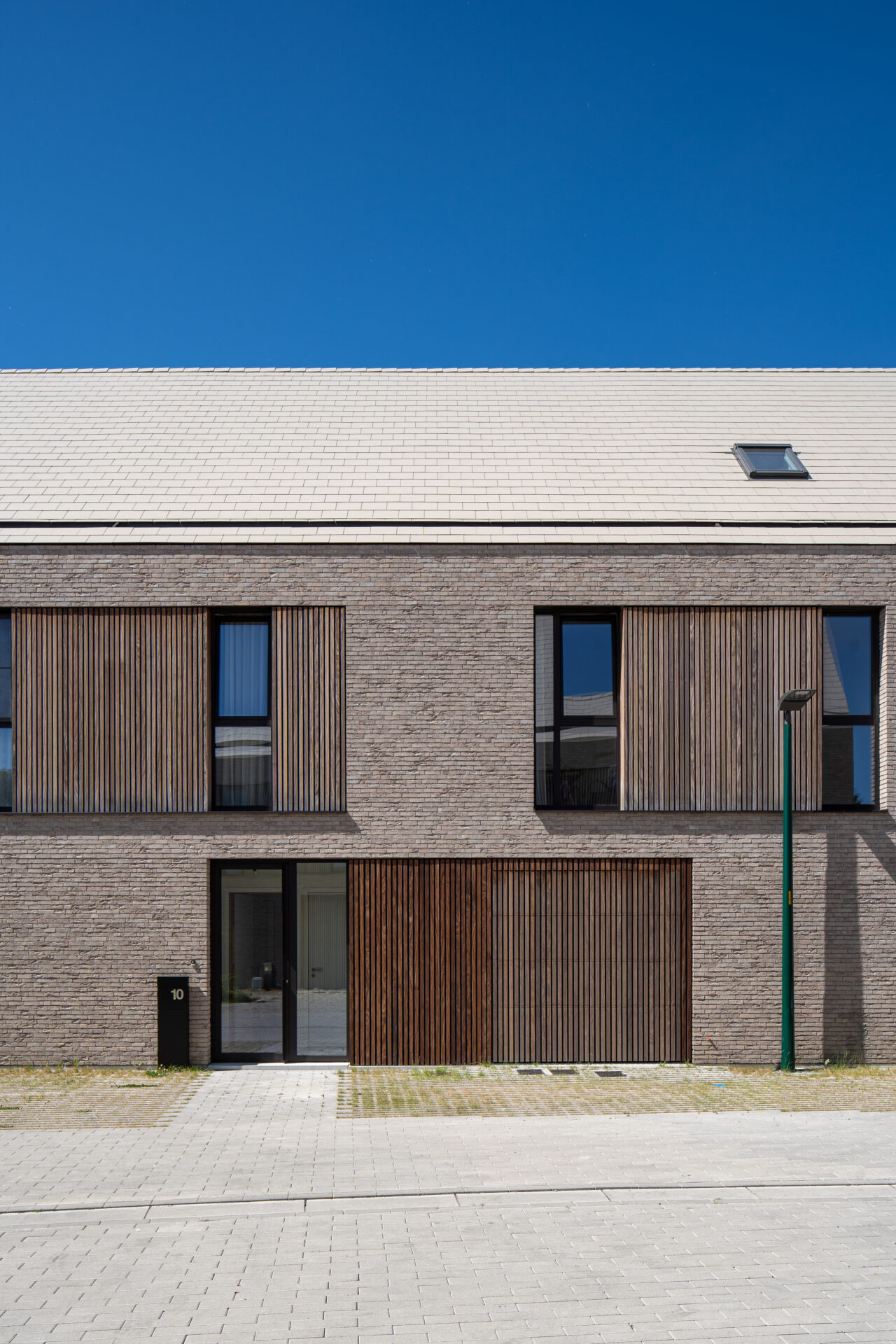

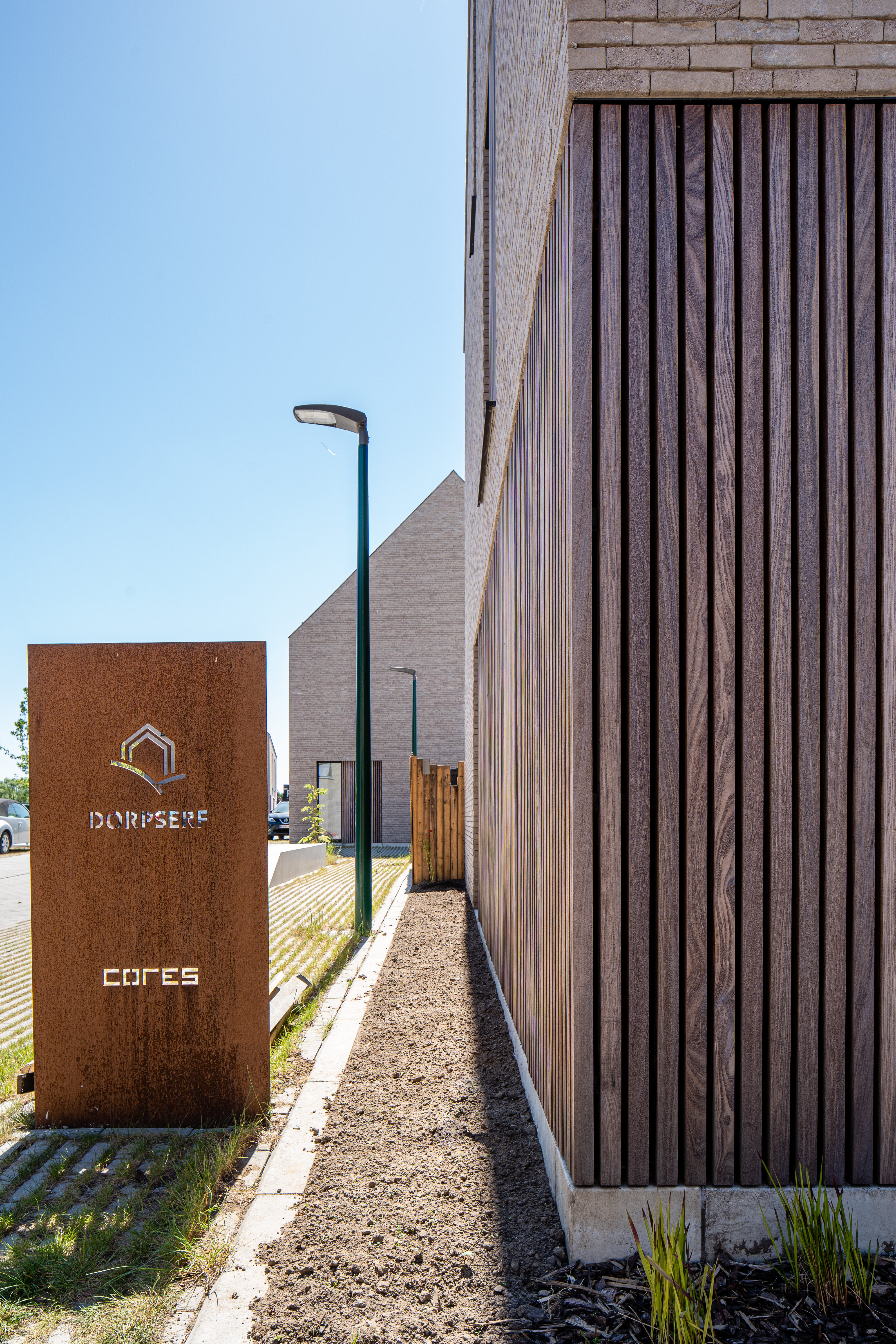
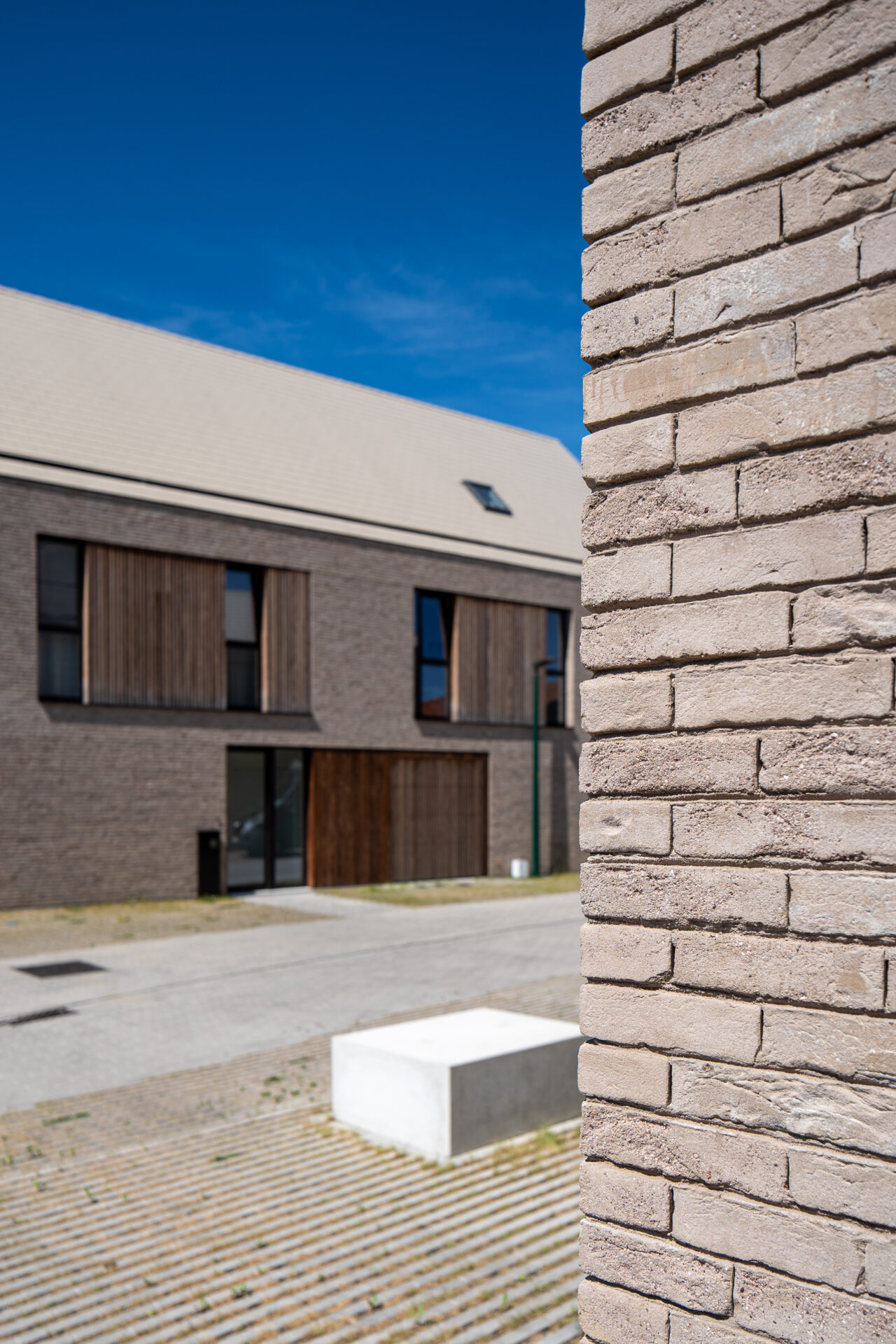

Nieuw suburbaan wonen als positieve hefboom naar de context.
