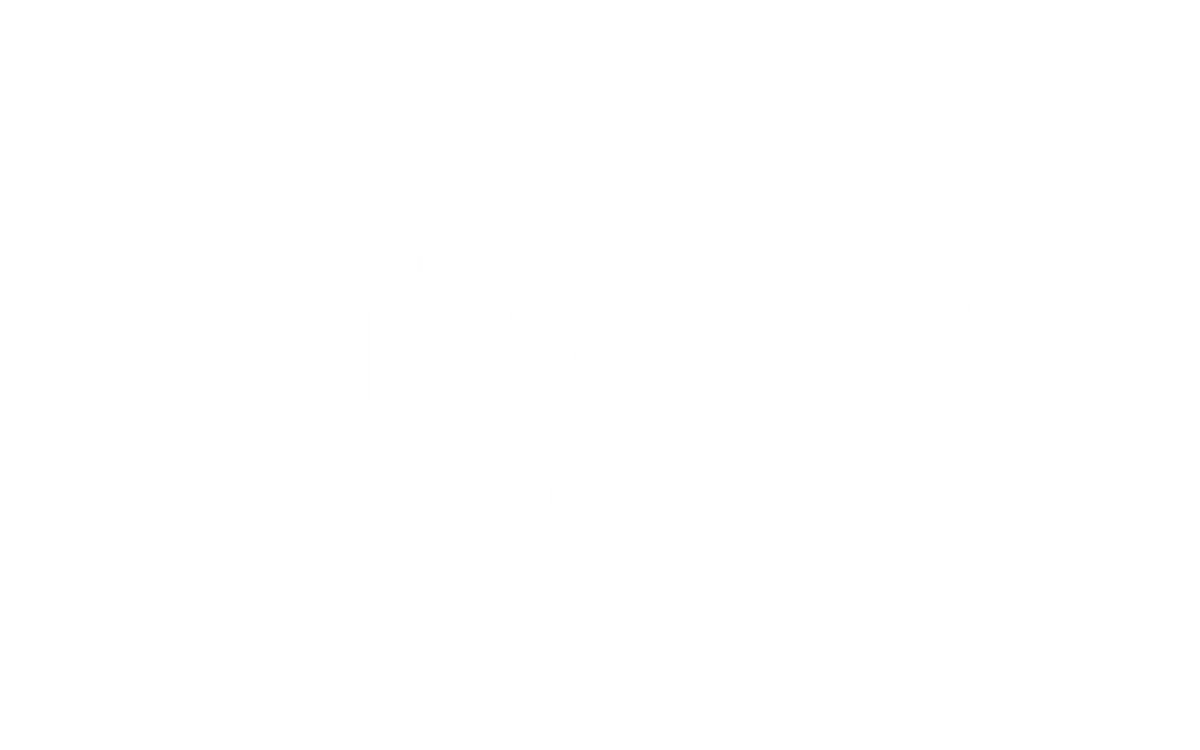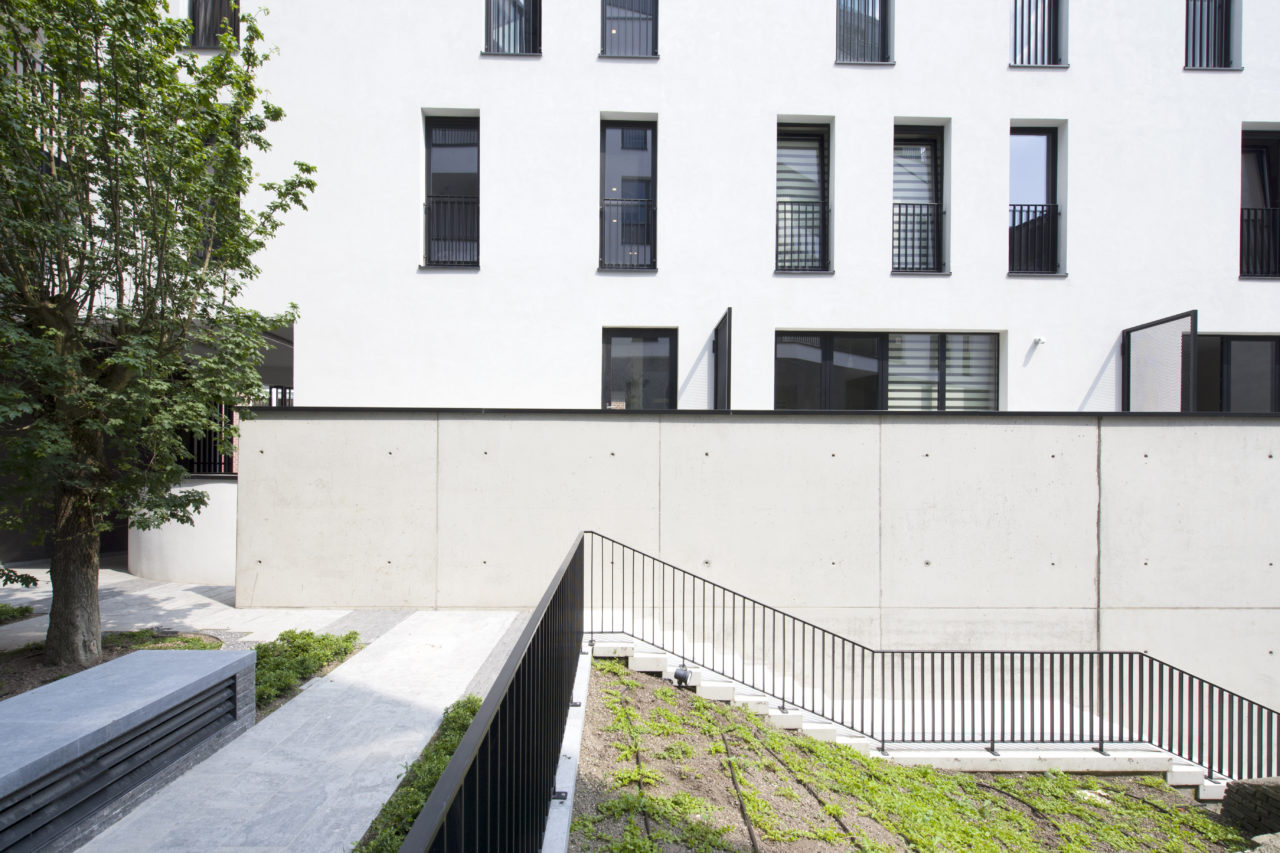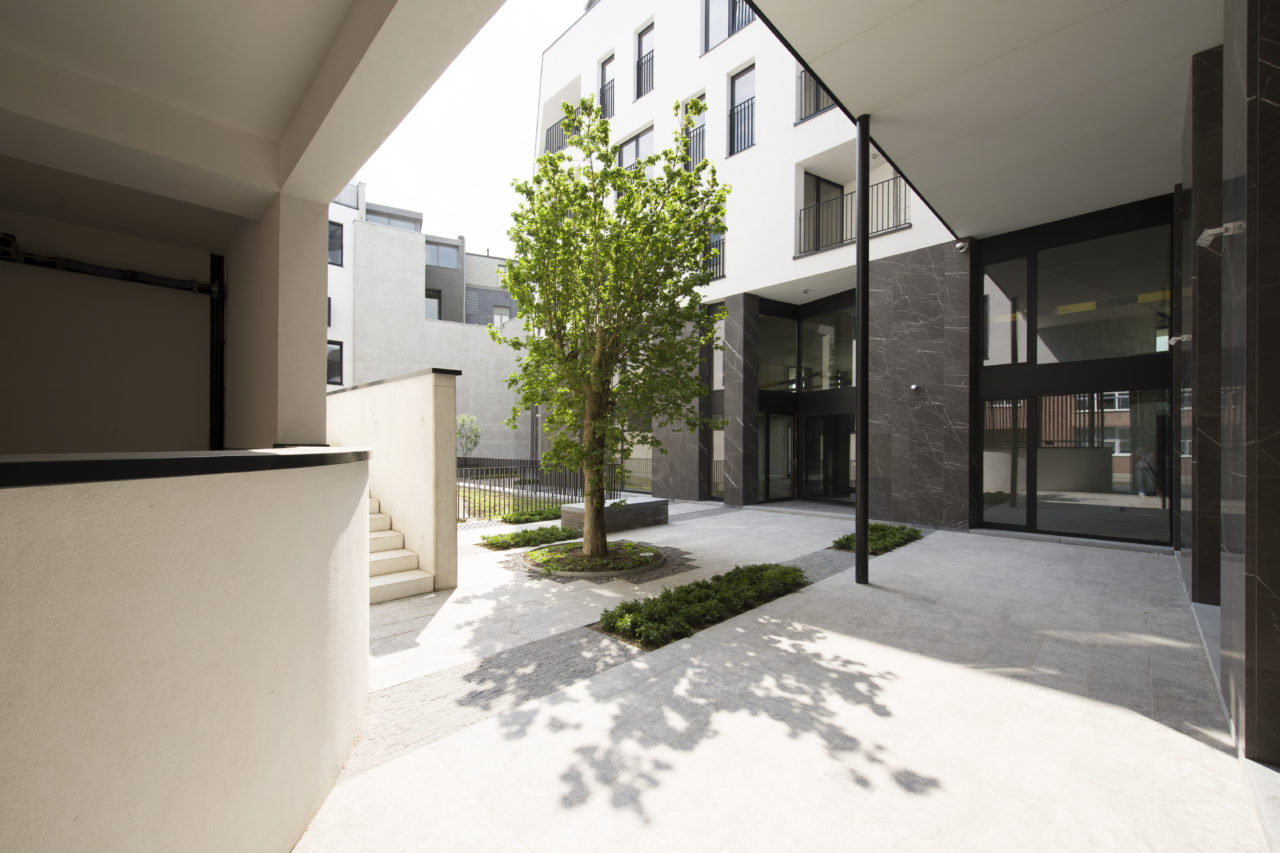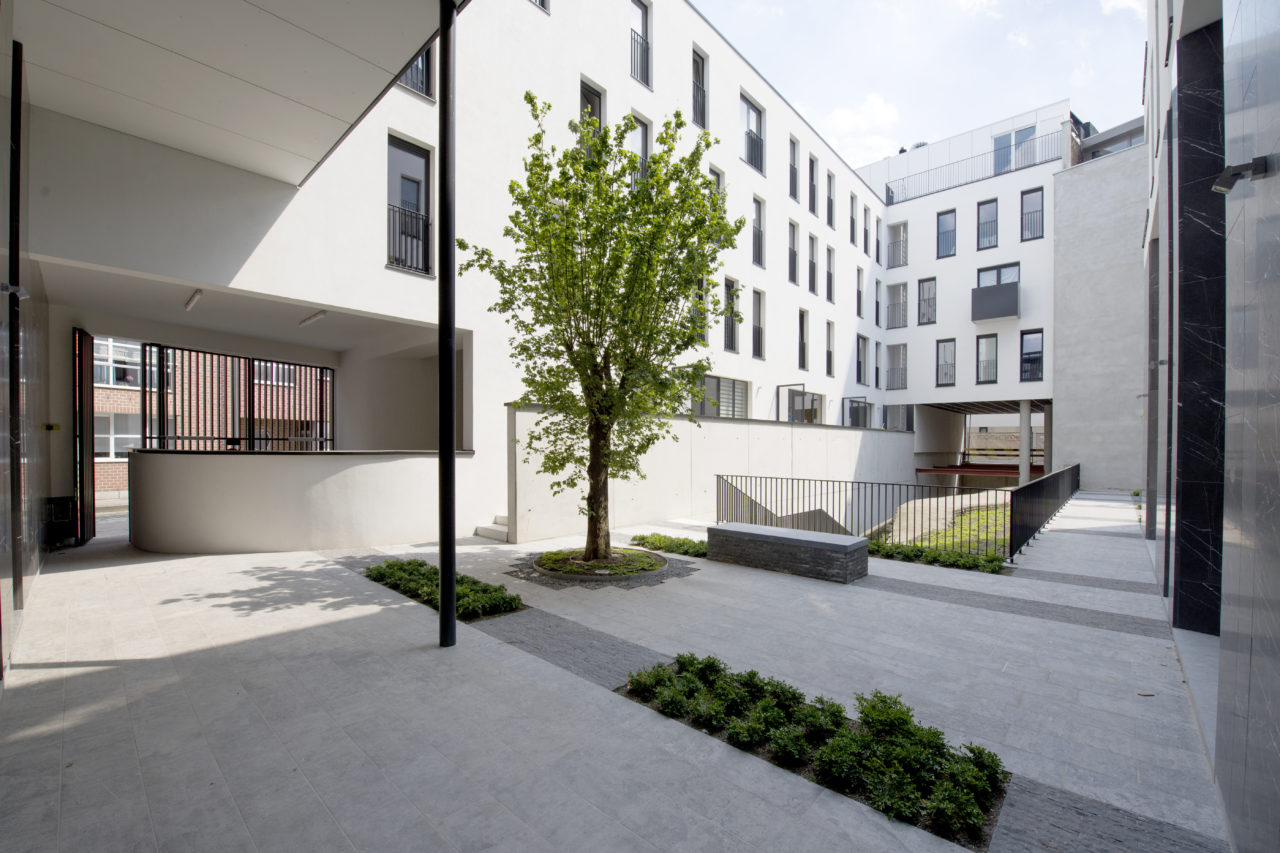
-
Client(s)Immpact vastgoed
-
Construction siteAntwerp
-
Project architectWard Lagrain
-
Architect teamEdwin Remmerie, Sebastien Delagrange
-
Main contractorHooyberghs
-
Year2006-2013
-
StatusRealised
-
PhotographyImmpact vastgoed
New building comprising 35 apartments, 10 duplexes and 1,200 m² of offices on the Jordaenskaai in Antwerp. An important part of the medieval city wall lies underneath the building site, located in the historical city centre, which is also traversed by an old Antwerp canal.
By dividing up and installing the underground car park, the historic city wall becomes part of the generous inner area that is accessible to residents and visitors. The ground and first floors are occupied on the quayside by shops or offices. At the rear, two duplexes will be built on top of each other, overlooking the Burchtgracht and the Vleeshuis. The scale of these small properties is in keeping with the narrow street pattern of the old city. The upper floors on the quay consist of apartments with views and terraces facing the Scheldt. Lastly, three penthouses with spacious sun terraces offer panoramic views of the city, the cathedral and the Scheldt.




