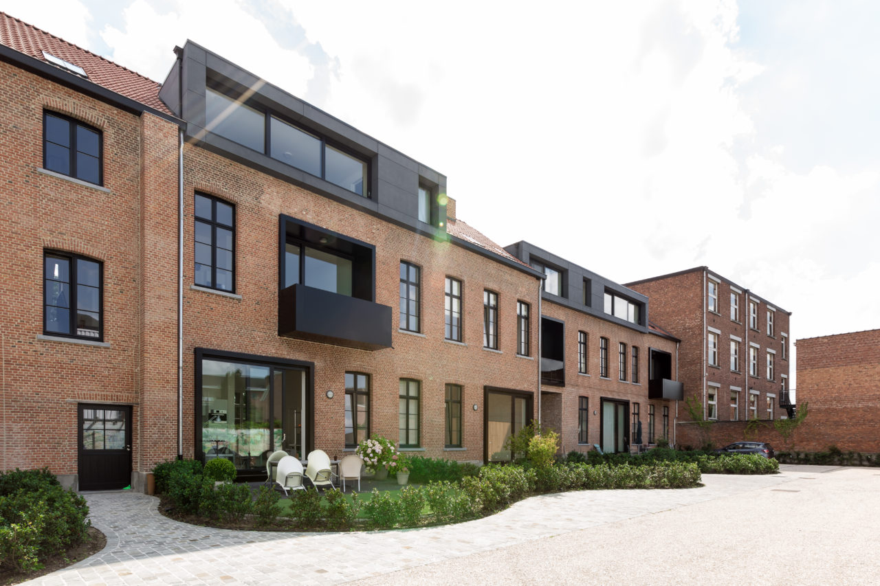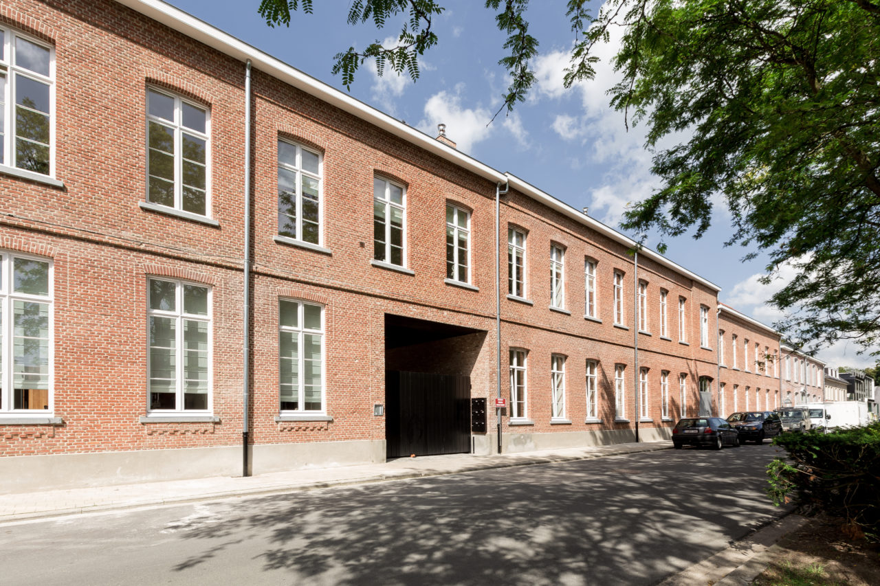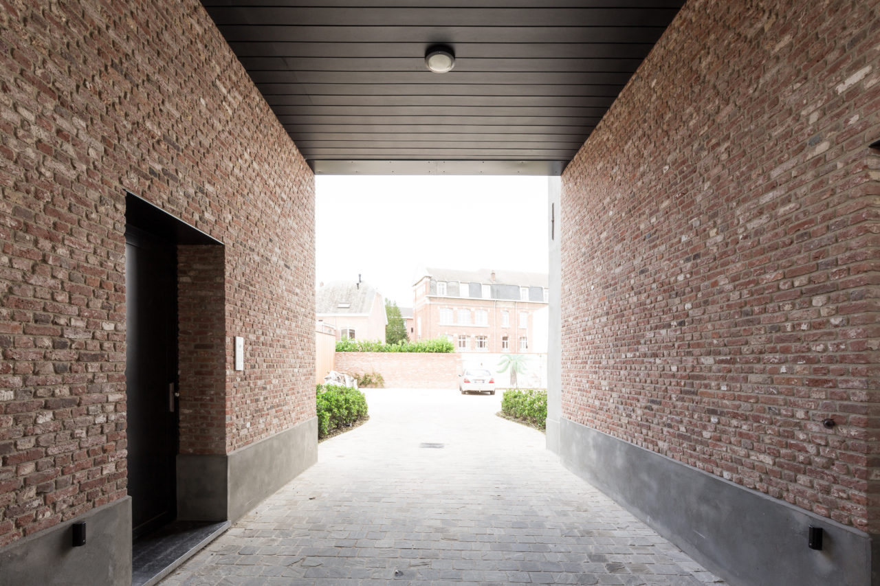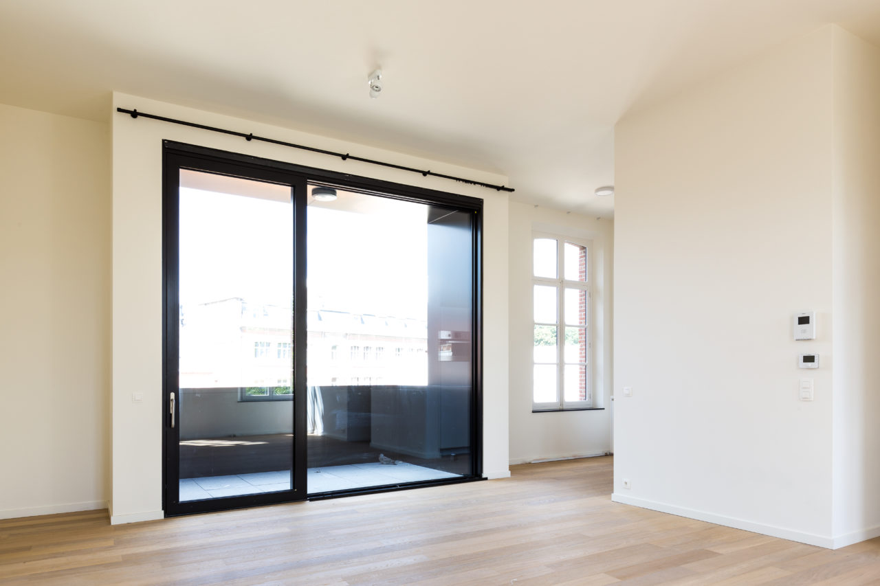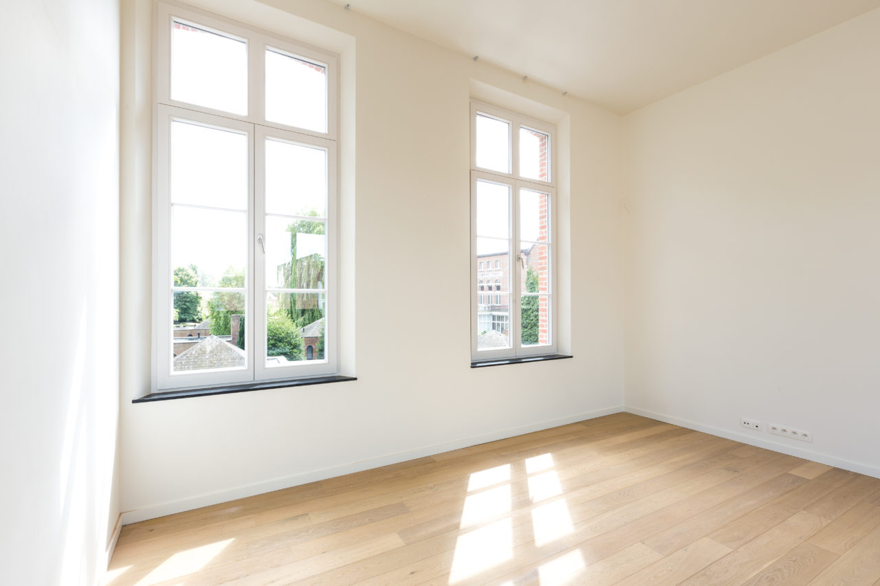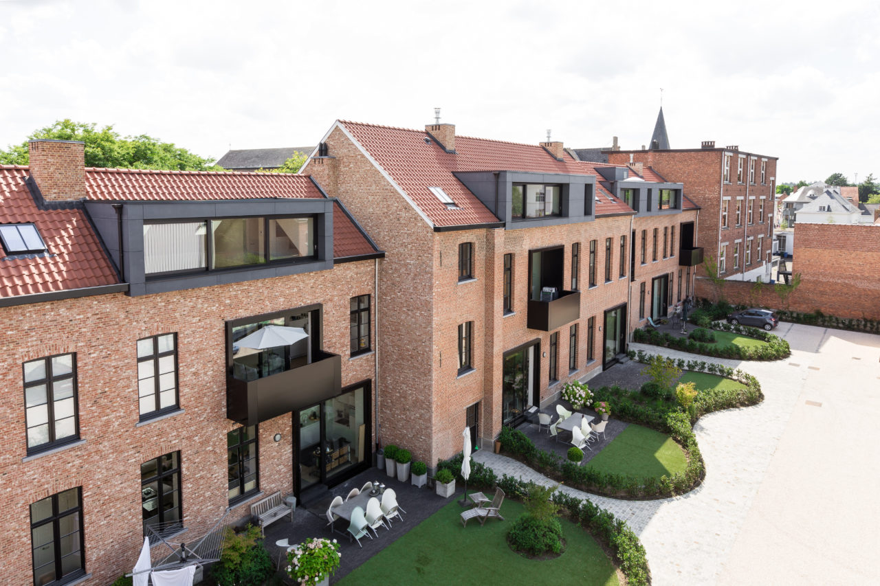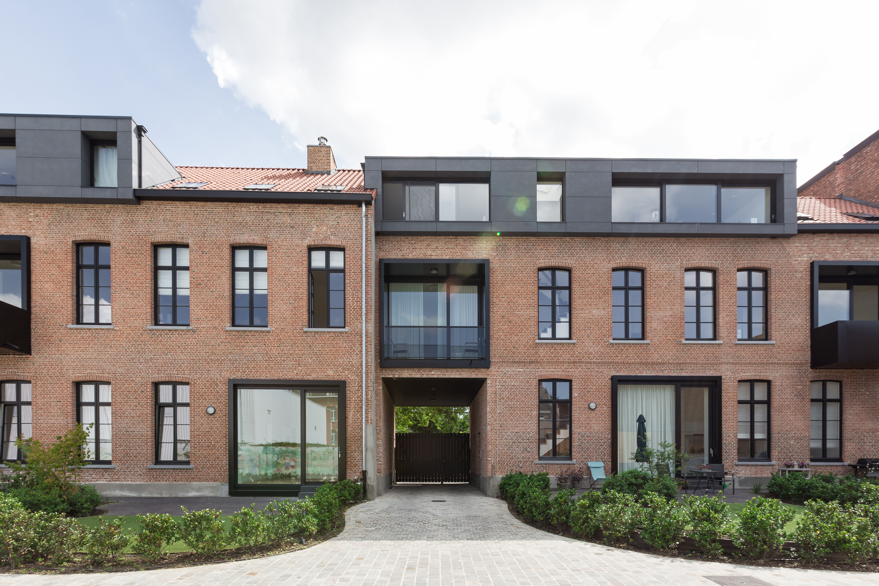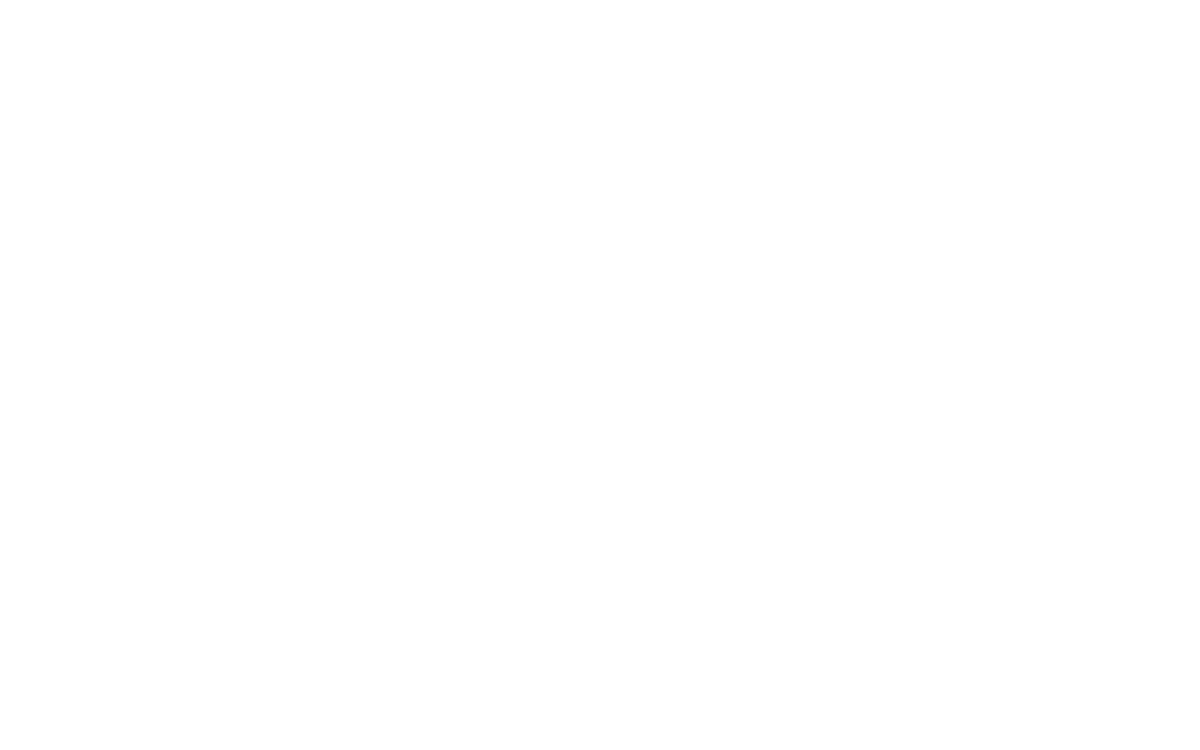
-
Client(s)H estate
-
Construction siteHerentals
-
Architect teamRoxanne Delbaen
-
Main contractorJanssen Albert
-
Year2010-2016
-
StatusRealised
-
PhotographyBINST ARCHITECTS
The re-classification of an existing building primarily requires a thorough analysis of its history. The former school building, located in the Burchtstraat in Herentals opposite the beautiful Béguinage, consists of five different buildings, each constructed during a different period. The oldest building, the former vicarage, probably dates from before the 18th century and is a protected monument. Throughout history, the vicarage underwent various changes as a result of art movements. Numerous elements from the Rococo period have been preserved. The other buildings, built between 1880 and 1950, are part of the protected cityscape. The challenge was to transform a rigid and rhythmical school building into a pleasant and atmospheric living environment, respecting the authentic elements of the building. The design builds on the existing division into bays and the light-permeating principle. The façade of the building has been completely preserved and restored. The rear façade will be opened towards the inner garden by providing larger openings in strategic places, as a connection between living spaces and semi-private outdoor space. Together with the interventions on the rear façade, serene but classy landscaping creates a courtyard garden where it is pleasant to relax.
