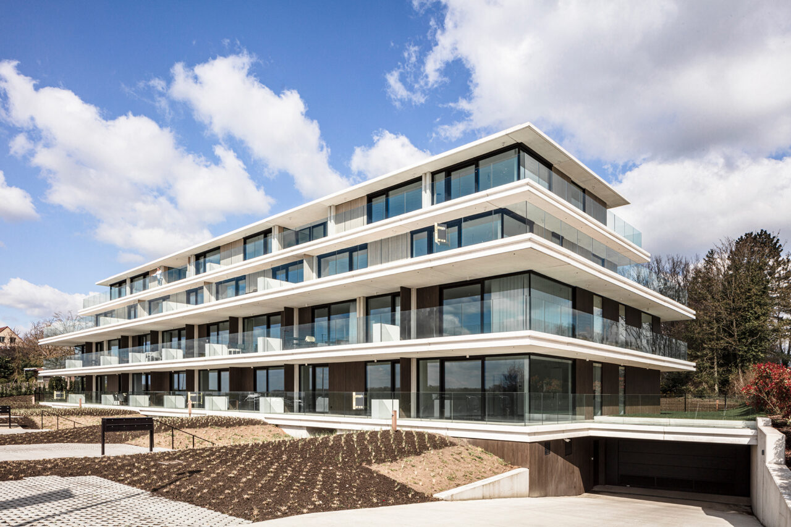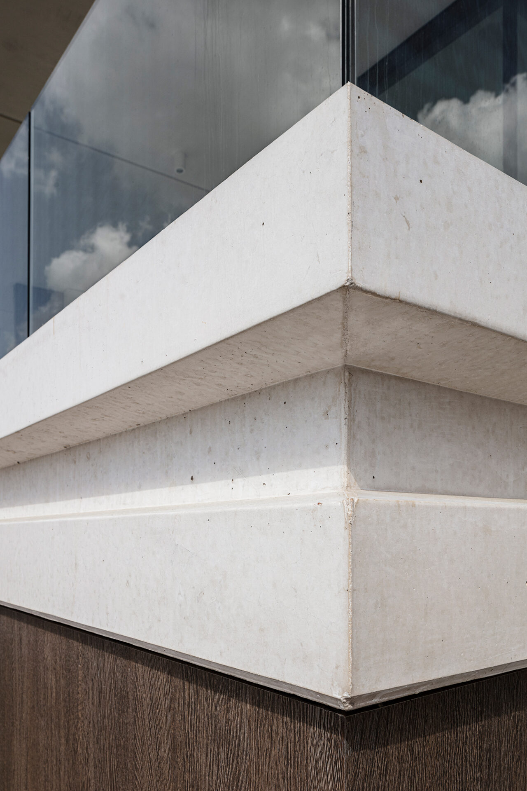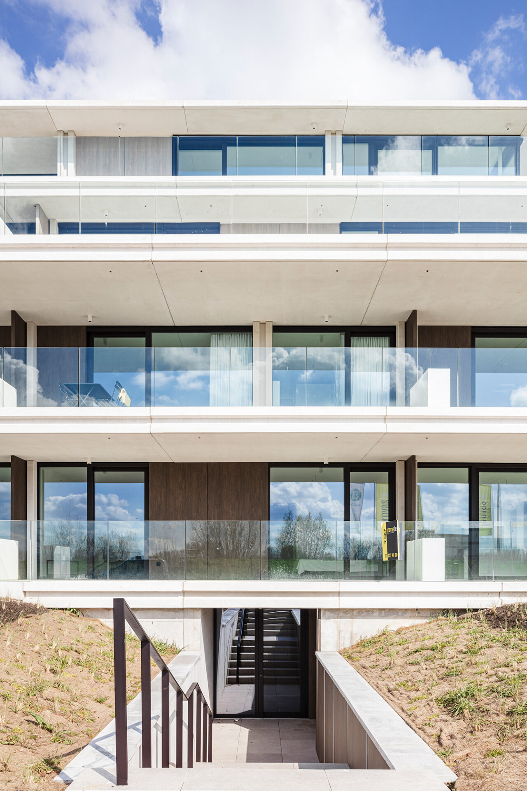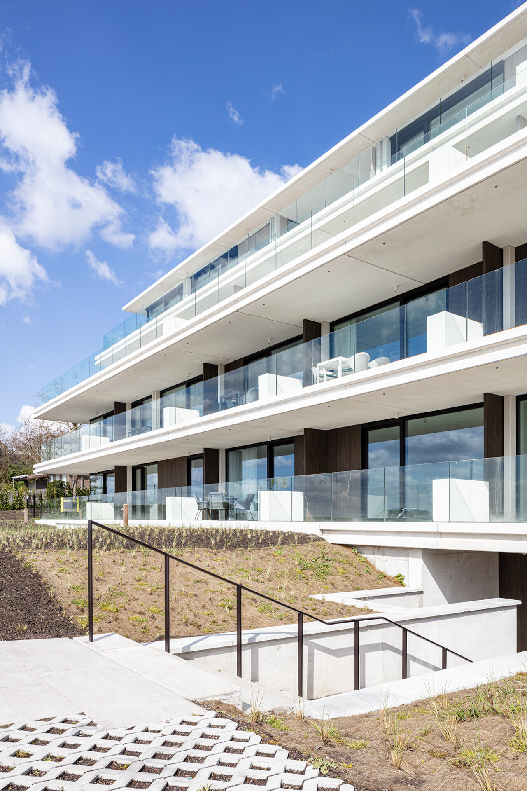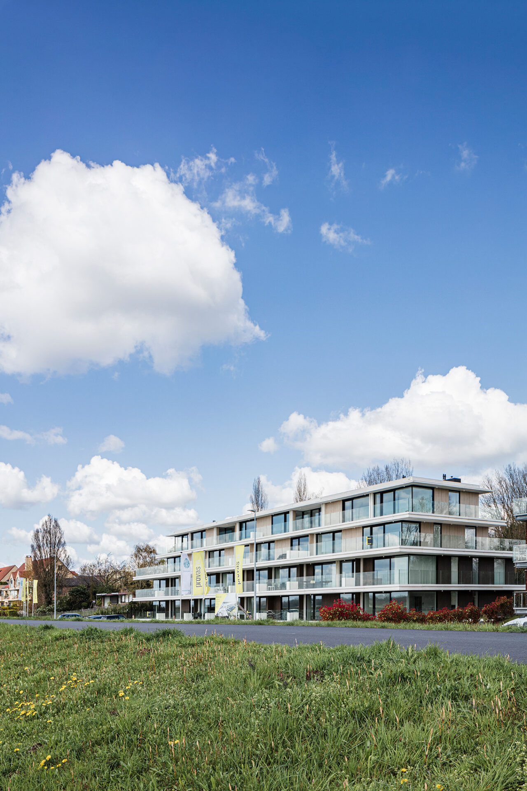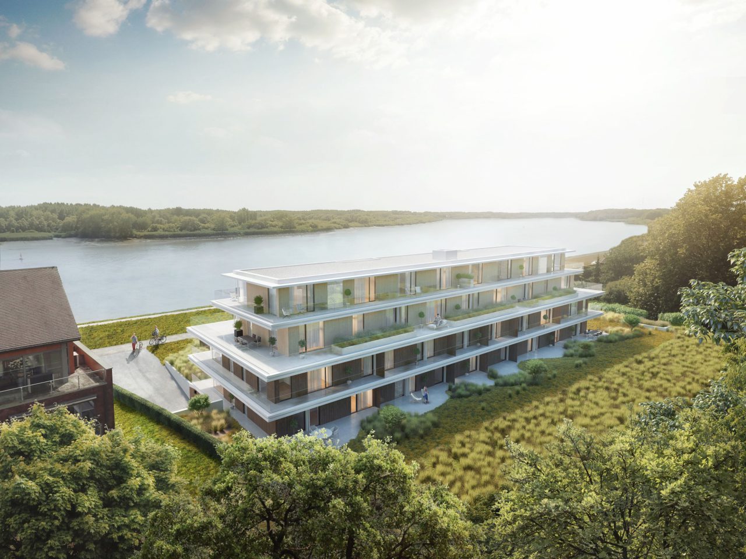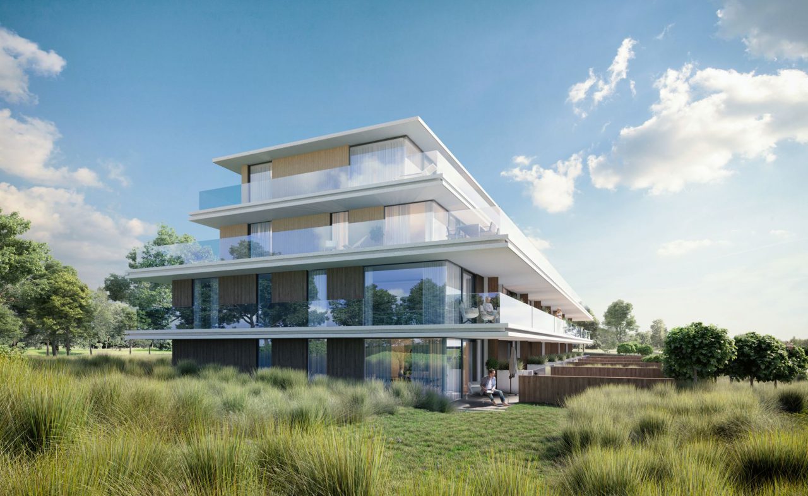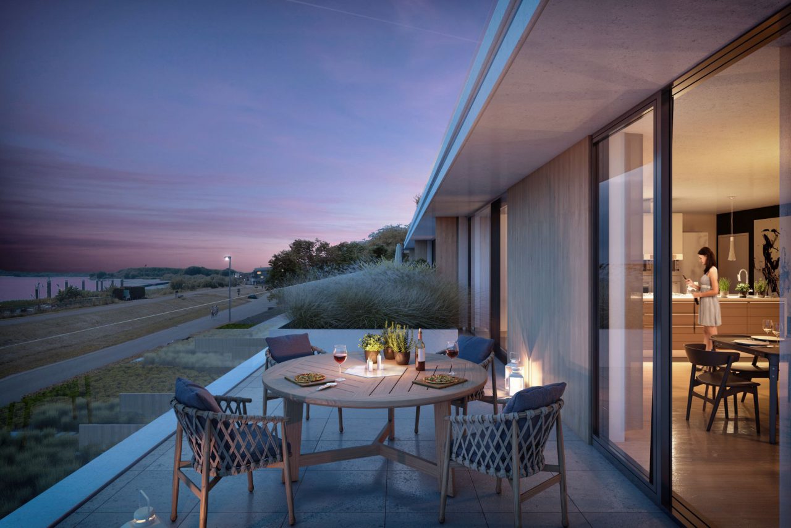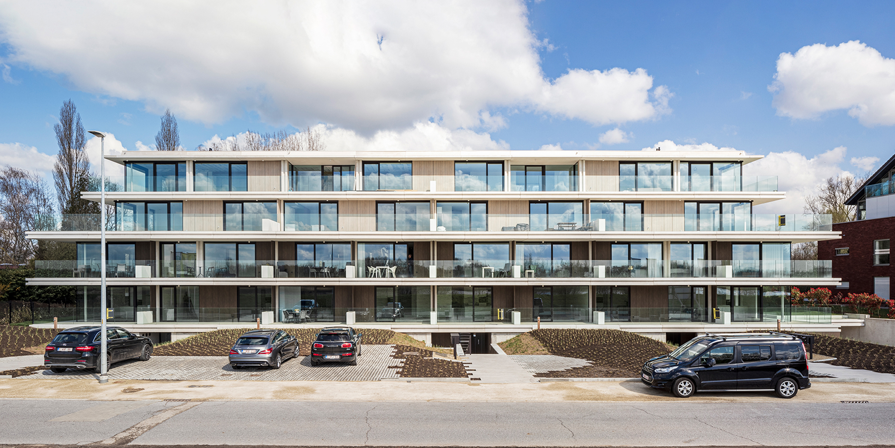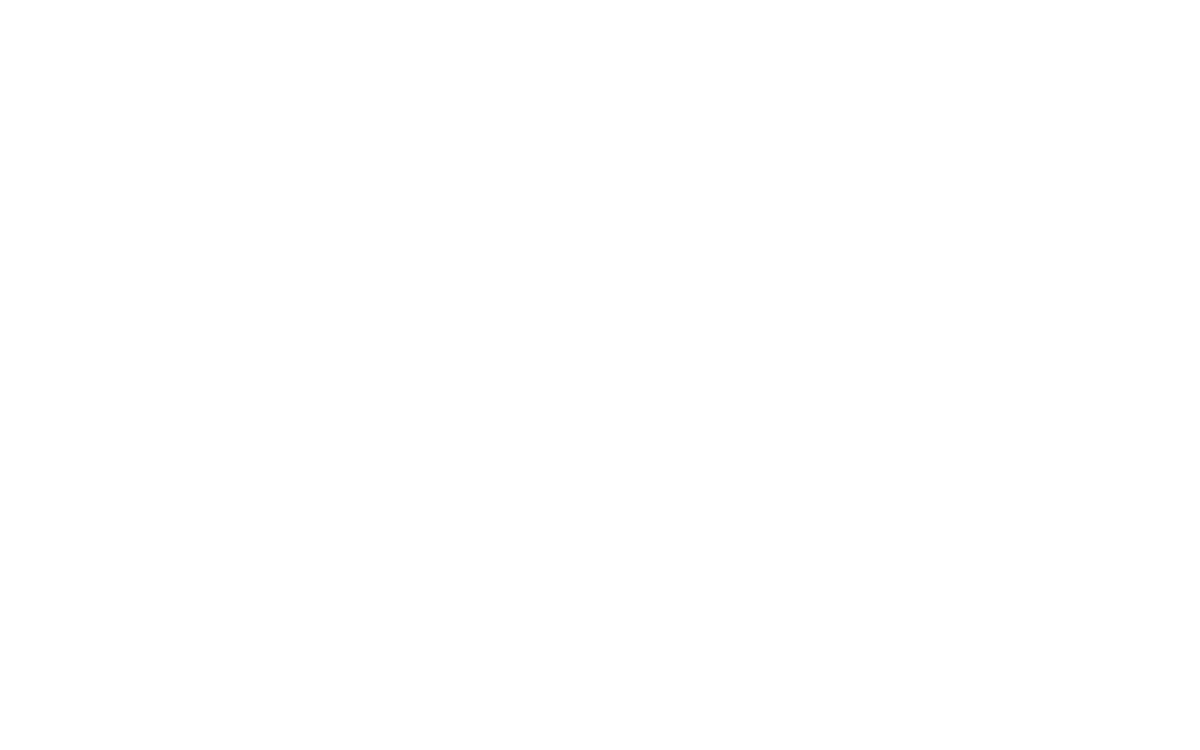
-
Client(s)J & C Spentek
-
Construction siteSteendorp
-
Project architectSteven De Paepe
-
Architect teamStephane van Eester, Stephan Vanderlooven
-
Main contractorDCA
-
Year2015-2021
-
StatusRealised
-
Press
Brickville Bay, living on the Scheldt
Housing forms evolve over time and, with each generation, are becoming more detached from stereotypical housing principles. Brickville Bay dares to break strikingly with conventions, not only in terms of a plan for the smart use of space, but especially in terms of appearance and the externalisation of sculptural interpretations. To break away from the traditional values of necessary stacks that exclude any individuality or architectural quality.
In design research into innovative and current ‘urban villa living’ in Steendorp, the ‘living of tomorrow’ was interpreted as a layered stack of villas. Glazed open spaces reconcile horizontality and dynamism to resemble a ‘Javanais’ layered cake, of light wood riparian shades with generous terraces. The consistent focusing and layered withdrawal of this suburban villa reinforces the iconic and scenic integration of the building as a contemporary pavilion in this setting.
Brickville living finally stands for rural and exclusive living between water and nature. A contemporary, almost Scandinavian lifestyle has been reconciled with optimal orientation and beautiful views of the Scheldt and its expansive surroundings. A building that presents itself as a new landmark and is an upgrade for the neighbouring structures in its interaction with the neighbourhood and passers-by. A quietly controlled residential object as an architectural grandstand on the Scheldt: Brickville living for tomorrow.
