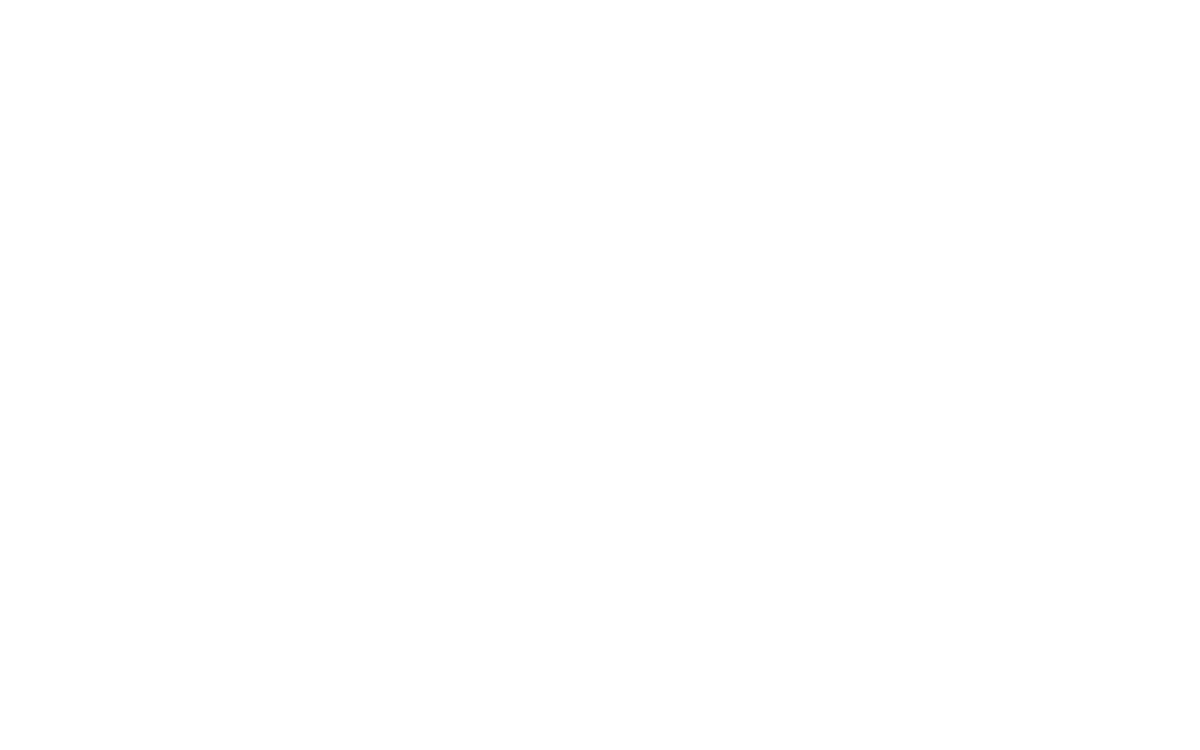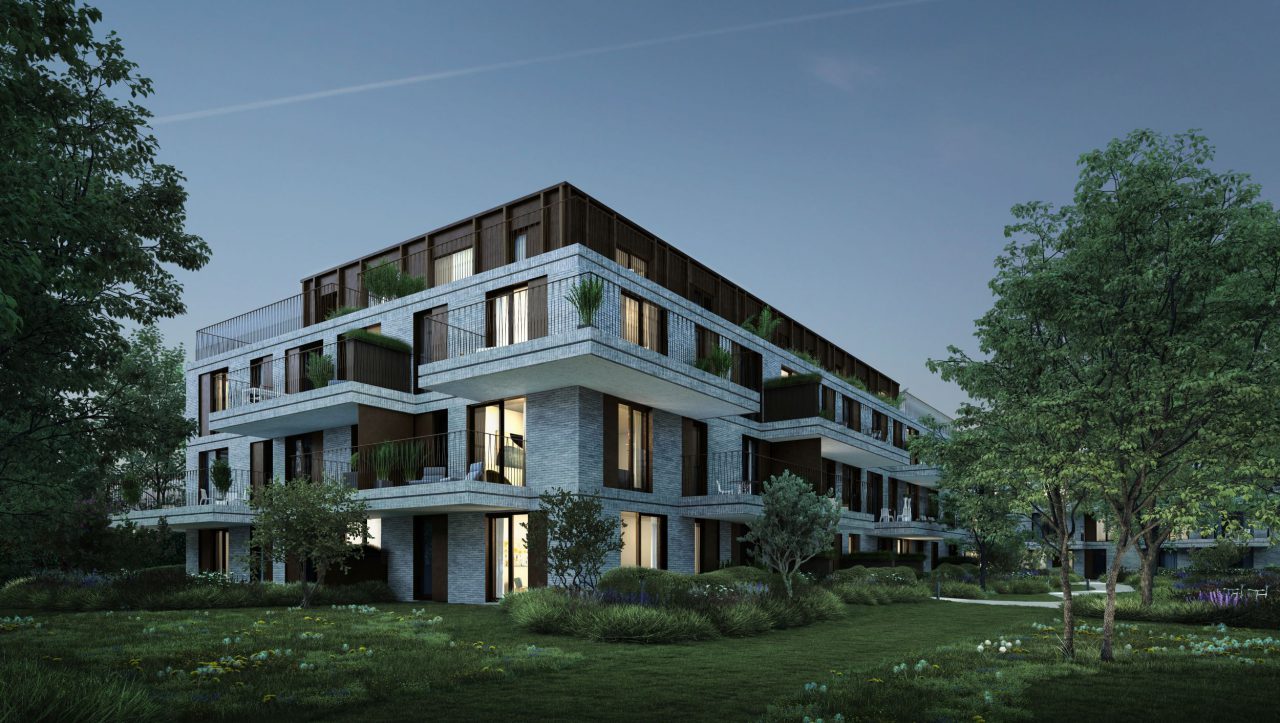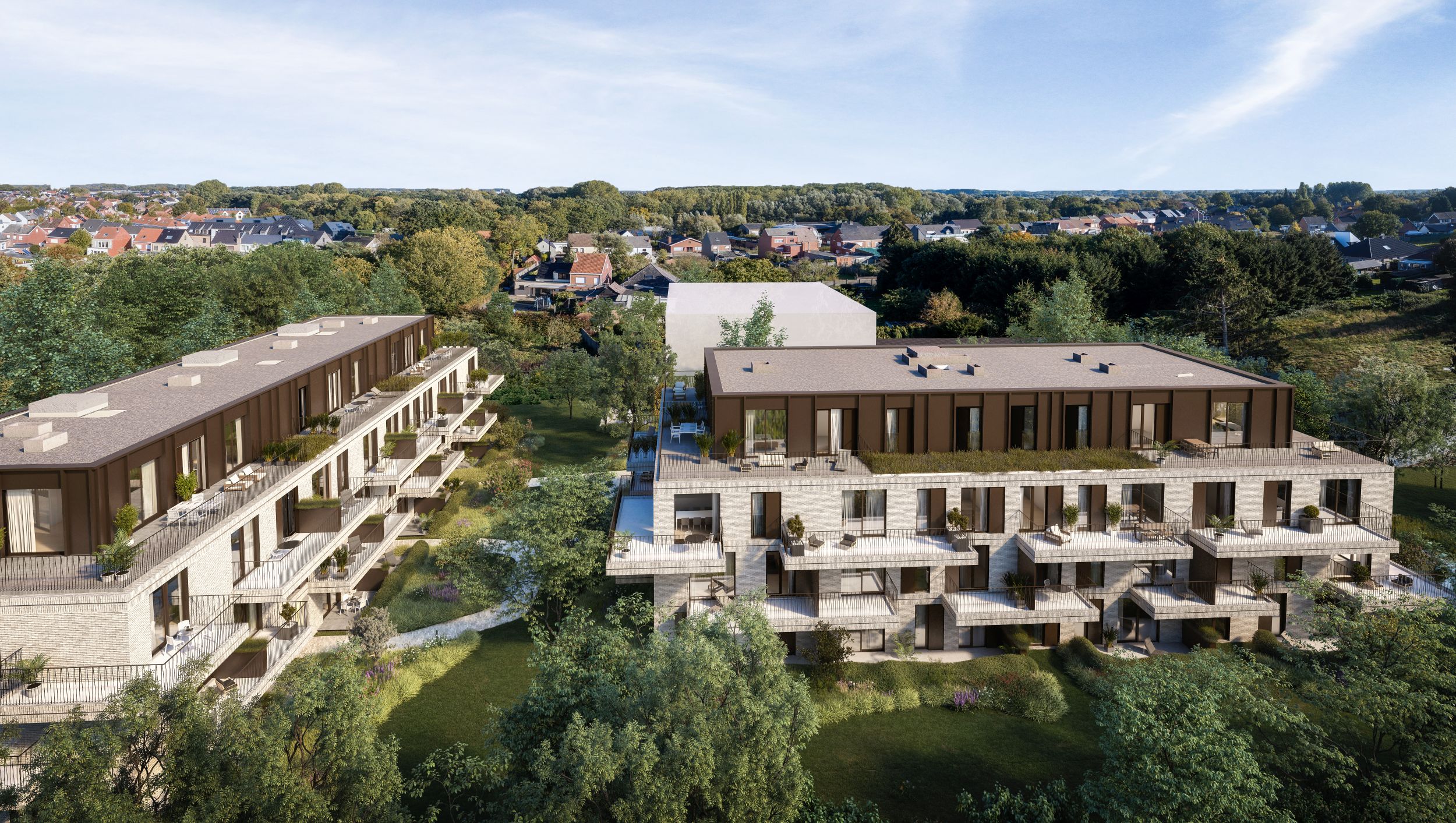
-
Client(s)Wolf Invest
-
Construction siteBornem
-
Project architectSteven De Paepe
-
Main contractorHooyberghs
-
Year2019-
-
StatusIn progress
The building consists of two rectangular sections with a layered structure made up of 3 fully-fledged storeys with one storey above it, which is retracted upwards in depth and width. Below the two blocks of apartments there is a parking level with parking spaces, storage rooms, technical rooms and access to the upper apartments via various cores with stairs and elevators.
The project provides an integrated architectural interpretation in the existing urban/morphological fabric of the environment. The slenderness of the two volumes is emphasised by their horizontal character. This is achieved by an accentuated two-layered floor edge with standing masonry that extends to the terrace edge. The choice was made for a classy, luxurious and fresh look in the terms of materials. Light bricks, contrasting panels in ochre tones, glass and a recognisable balustrade characterise this design.
In the centre of the park, the living spaces of block B are located on all sides of the building, thus increasing the liveliness of the park. In block A the living spaces are all located on the south side, so that they point towards the park. The north façade of block A has a quiet character. It mainly contains bedrooms.


