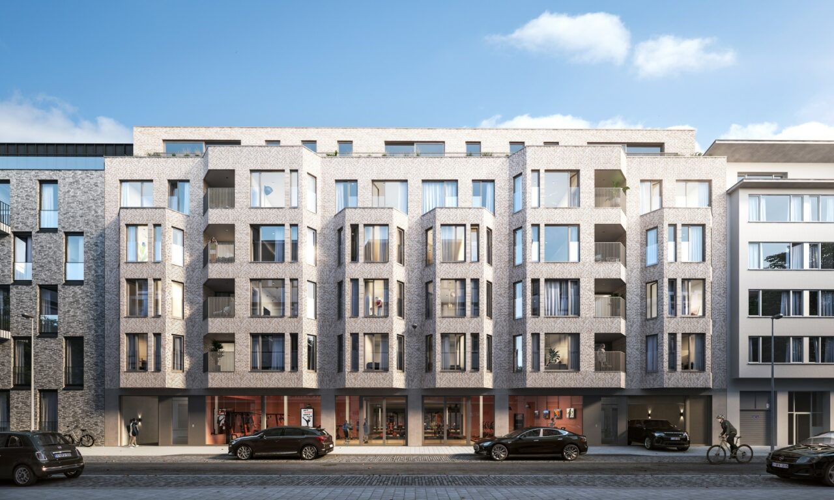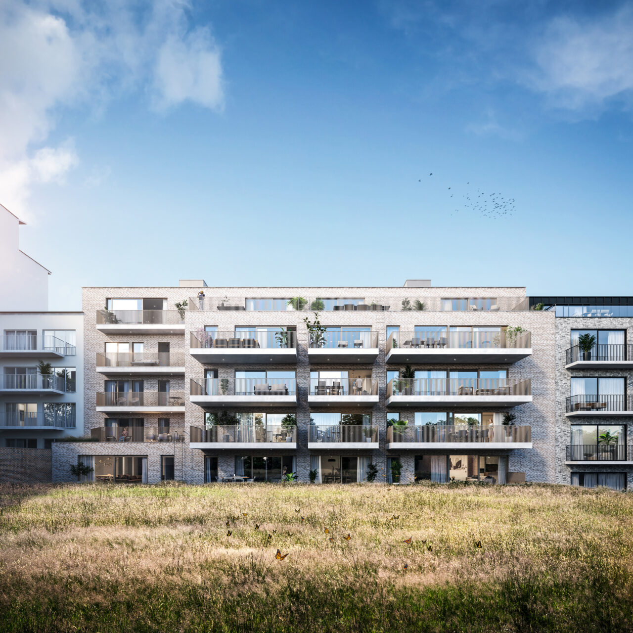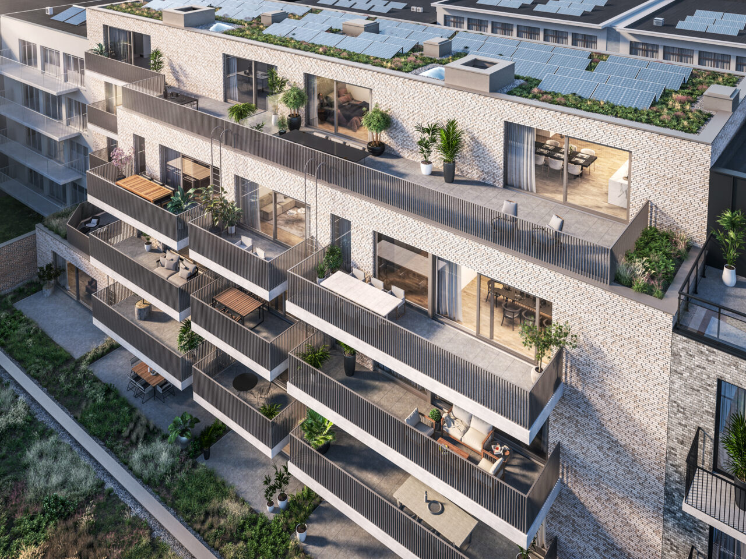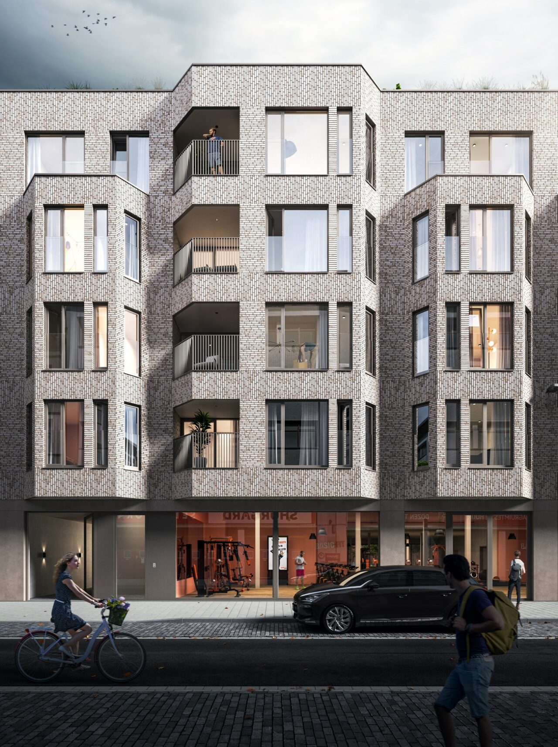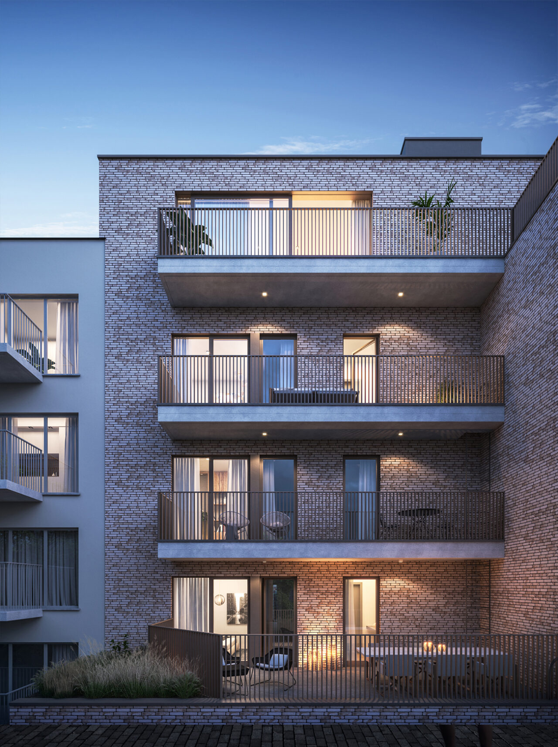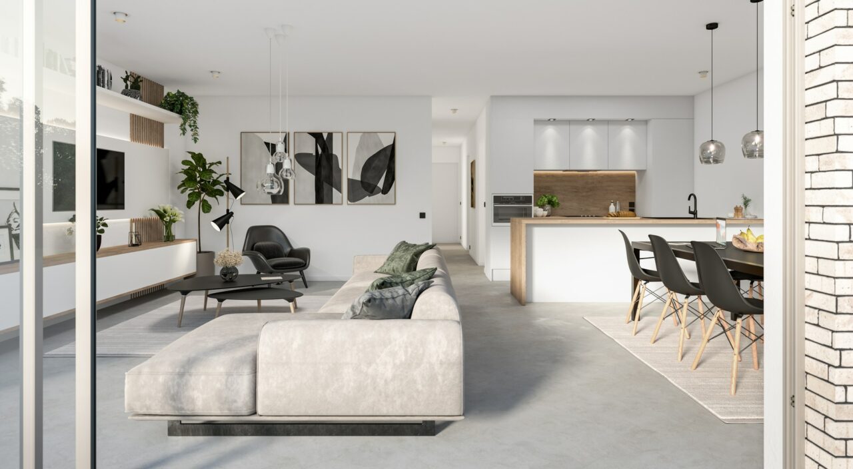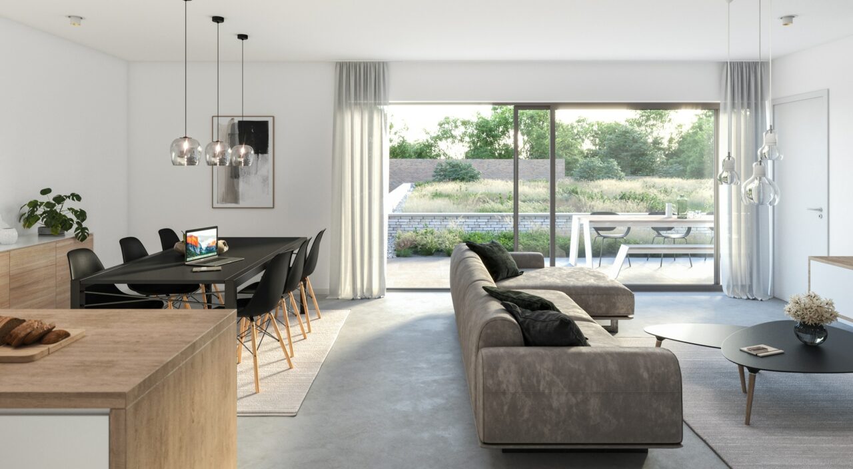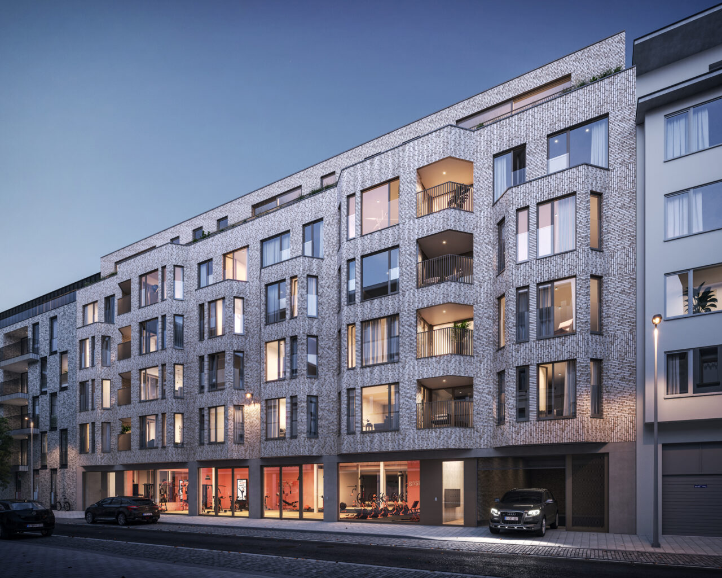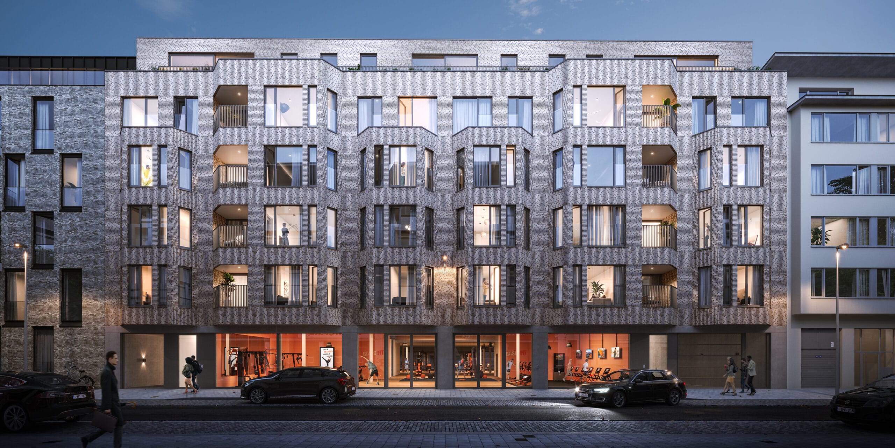Newly built 26 apartments with a fitness center and a parking garage
-
Client(s)Gemako Invest
-
Construction siteAntwerp
-
Main contractorHaex
-
Year2019-2022
-
StatusRealised
-
Press
B37
The client’s ambition to realize a new building with a new fitness room on the ground floor offers the opportunity for a thorough upgrade of these plots. The demolition of the existing single-family home and fitness is the starting point. The design includes a new fitness room on the ground floor with an open structure and a large green roof on which the largest share of apartments spend. There are 6 apartments on the first 4 floors. There are 2 more apartments on the roof layer with set-back. At the level of the facade there are a total of 6 bay windows, with the 2 one-sided apartments extending over the 4 floors and the other 4 over the 3 floors. This creates a vertical articulation in the street scene. The material chosen is a light beige – sand colored facing brick in combination with light gray aluminum exterior joinery. The floors are separated from each other by a striking roll layer. The plinth is provided in concrete, in tone-on-tone color scheme with the facade masonry. As a balustrade, a balustrade in the color of the exterior joinery is used at the level of the terraces and a glass balustrade at the height of the opening windows.
