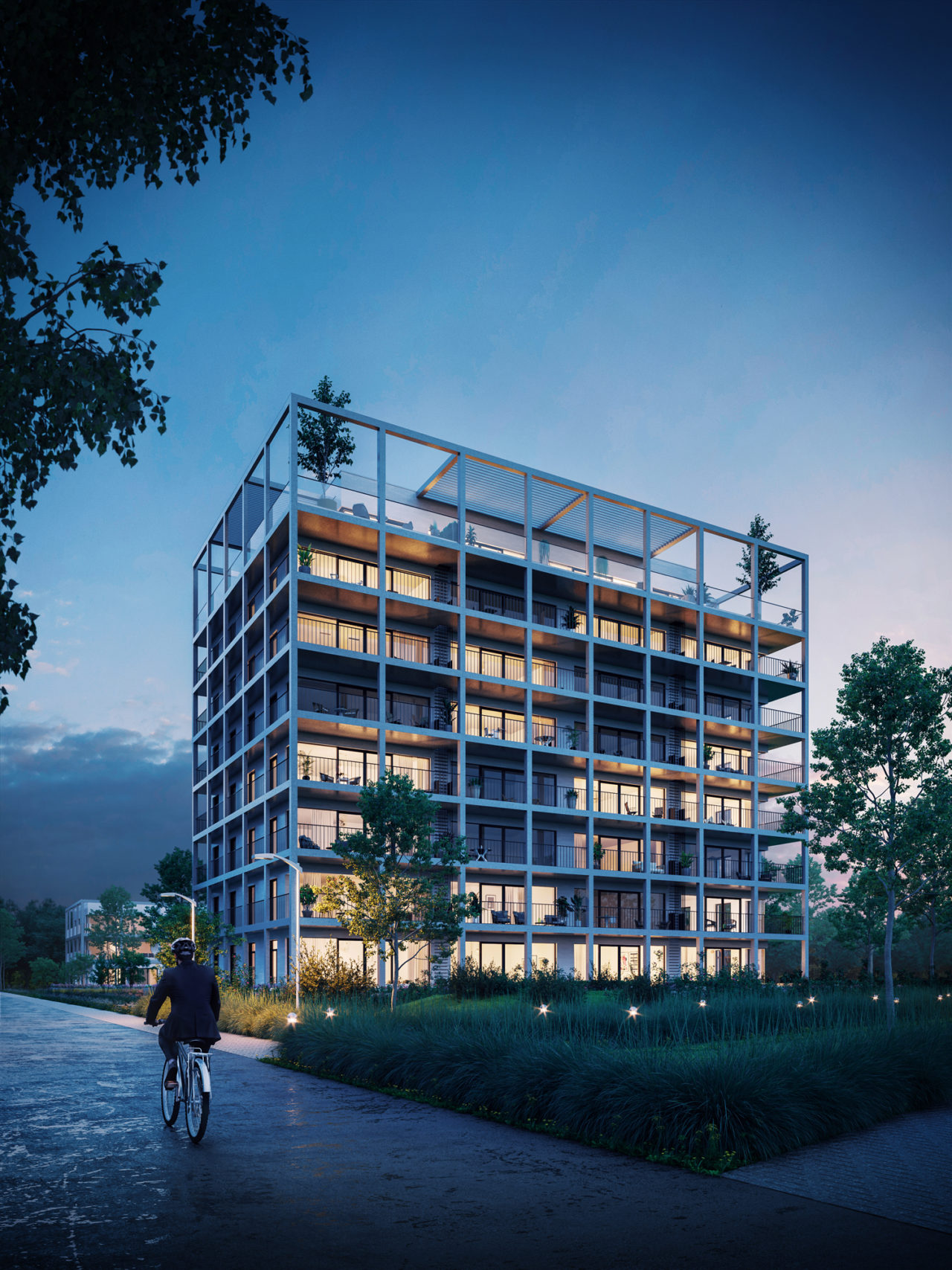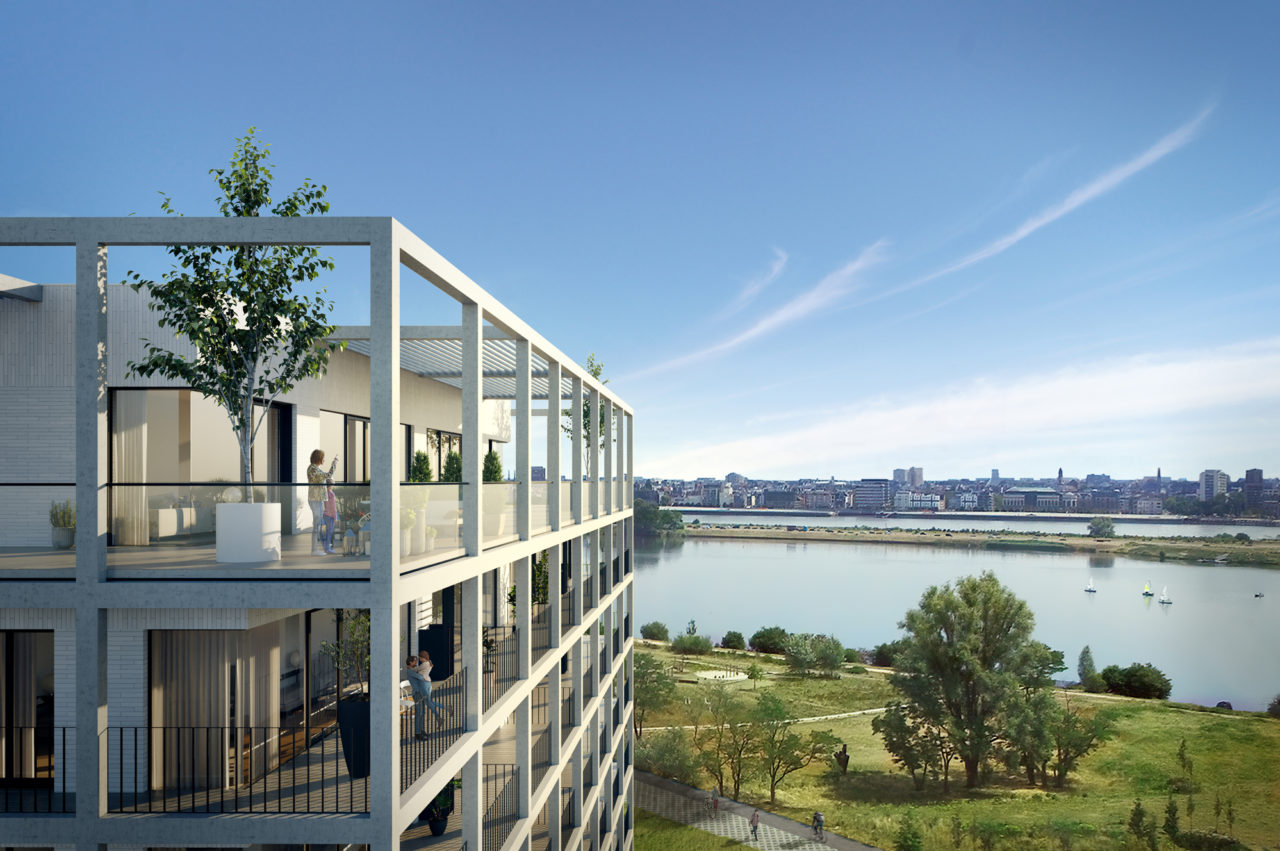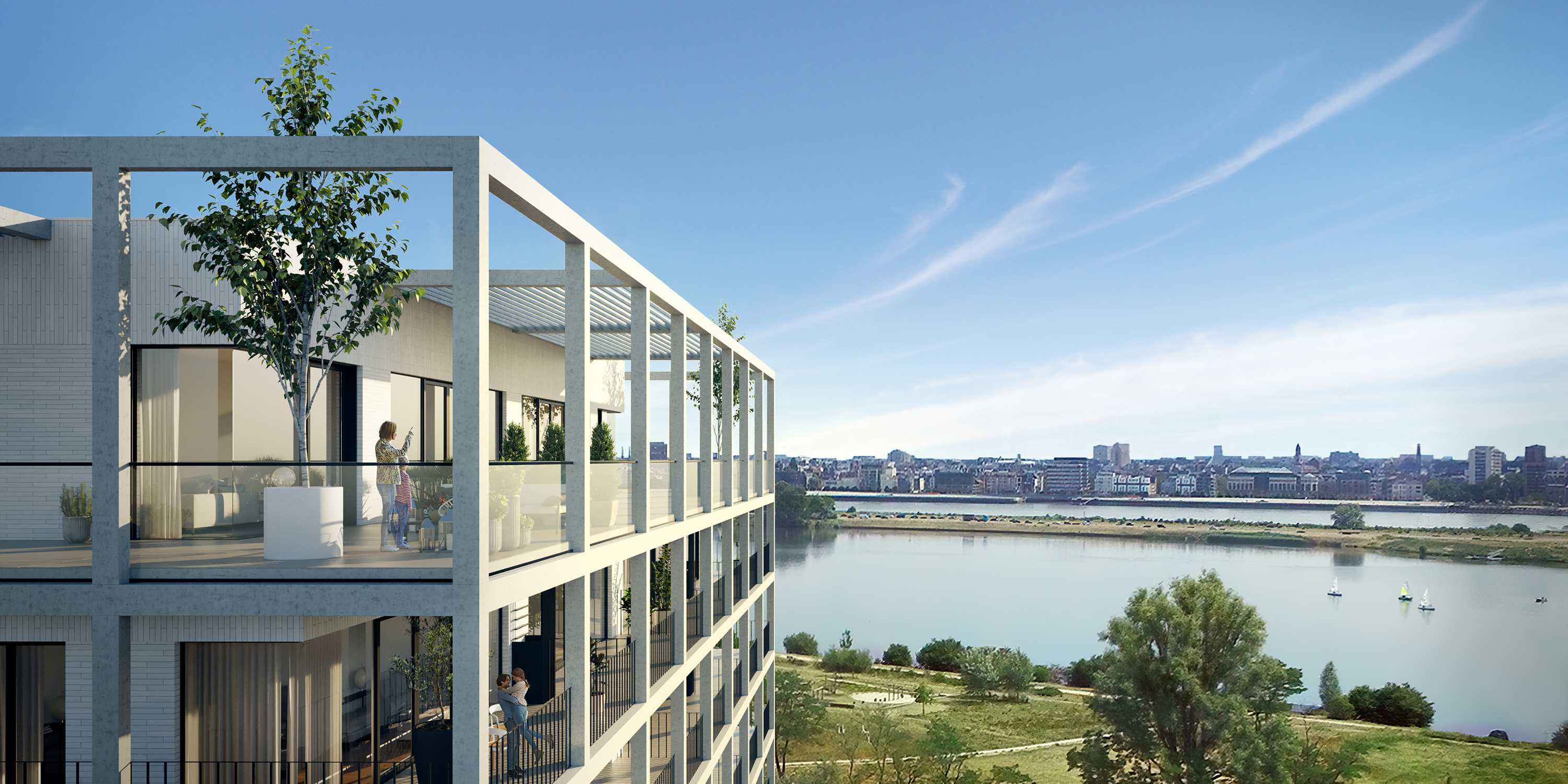-
Client(s)Vooruitzicht
-
Construction siteAntwerp
-
Project architectNick Verbeeck
-
Architect teamLuc Reyn, Daphne Slachmuylders
-
Partner(s)Avantgarden
-
Year2019-
-
StatusIn progress
-
Related urbanism project
The AZUR project itself is located in the middle of the residential park along the lake Galgenweel.
Binst architects was asked as an urban planner to design the Middle and the West part of this park border. The West part will be a combination of residences and small 6 level towers that will give the Regatta District a strong face along the water.
The urban vision of the master plan made by AWG planners is reinforced by Binst Architects with the design of a striking building at the centre of this location. Binst Architects upholds the vision that especially new districts are in need of carefully selected buildings that can function as beacons in an often very dense urban context. The AZUR project is the centre of the total park border and forms the link between the luxury apartment buildings at the lake and the Regatta urban area at the main road.
In an urban context, Binst Architects often uses the grid façade as a timeless tool in their projects.
Strong buildings are often designed in a strictly regulated urban planning and architectural context. By using a grid with both horizontal and vertical character, frames can be created in which a façade can have its own aesthetics. The grid concept is primarily based on the desire for depth and stratification in the facade. At AZUR, living is literally framed. With four dwellings each floor, the project focuses on its surroundings from a multifaceted viewpoint.
Binst Architects also invests much attention to the quality of living on the corners of omnidirectional buildings. At AZUR, the glass corners expand the panoramic view of the surroundings.
The urban planning intentions of a main building and a pavilion are reinforced by the choice for an ensemble of two similar buildings forming together an appendix to the Galgenweel Park. The space between both buildings is publicly accessible but is nonetheless a clear extension of the whole Park area.
Living is a community affair, also in the Regatta District. At AZUR, collective facilities are included as added value. Wherever possible, living, working and recreation are supported together, whereby AZUR’s central location offers great potential. AZUR’s low-rise building provides high-quality catering facilities. Together with the existing sports facilities, the newly designed park border around the Galgenweel will become the place to be in the near future.


