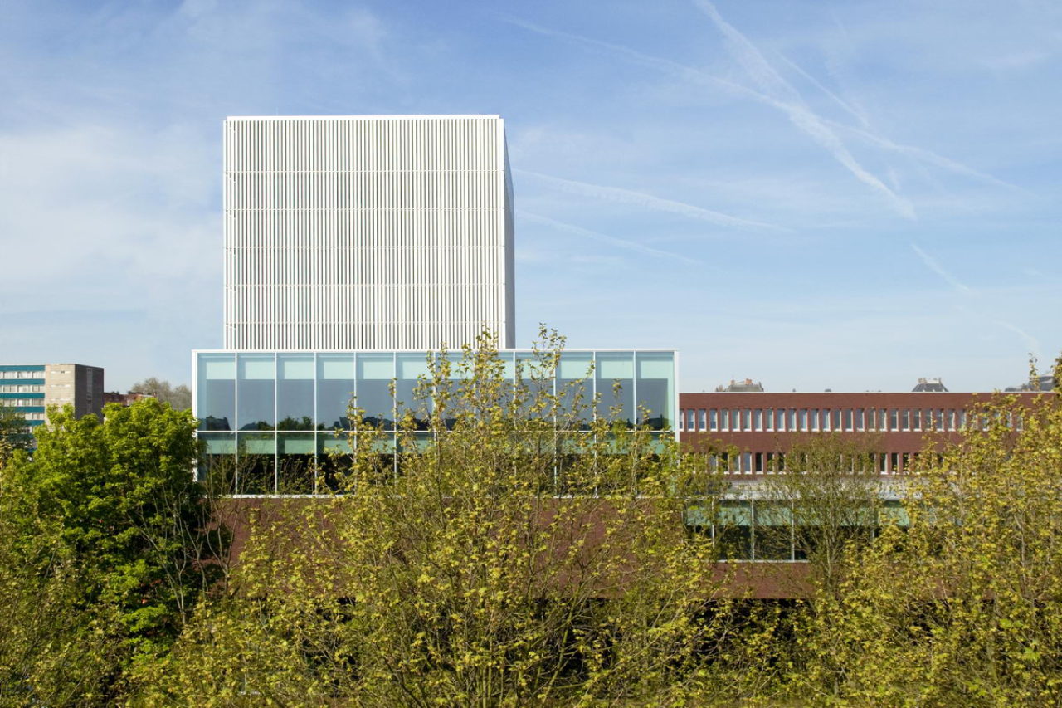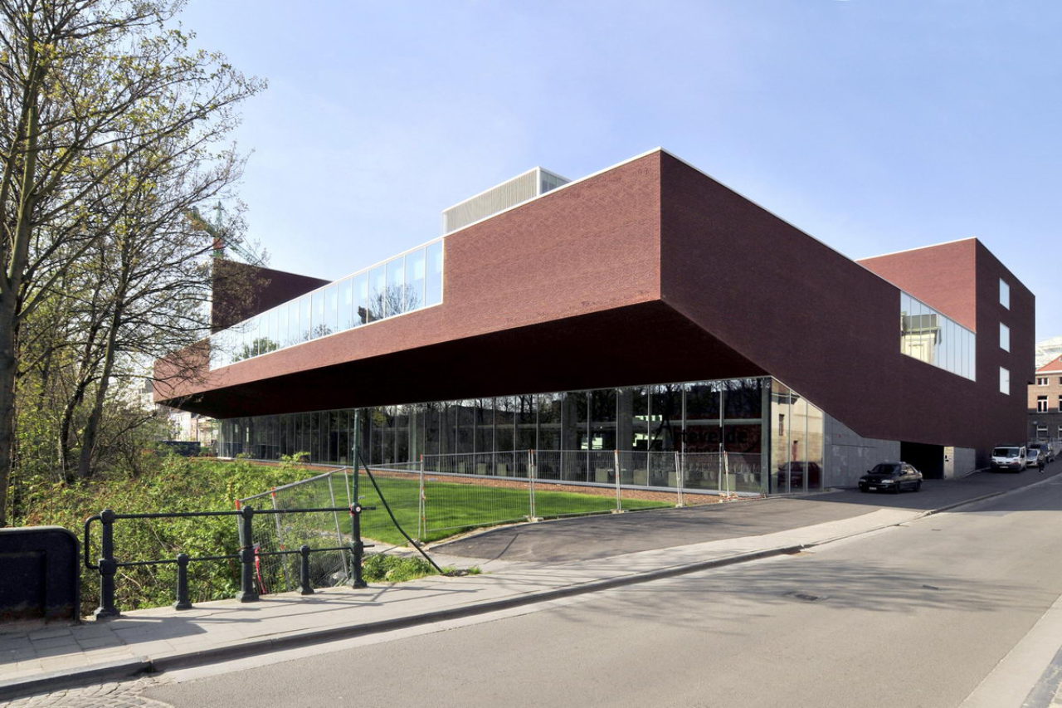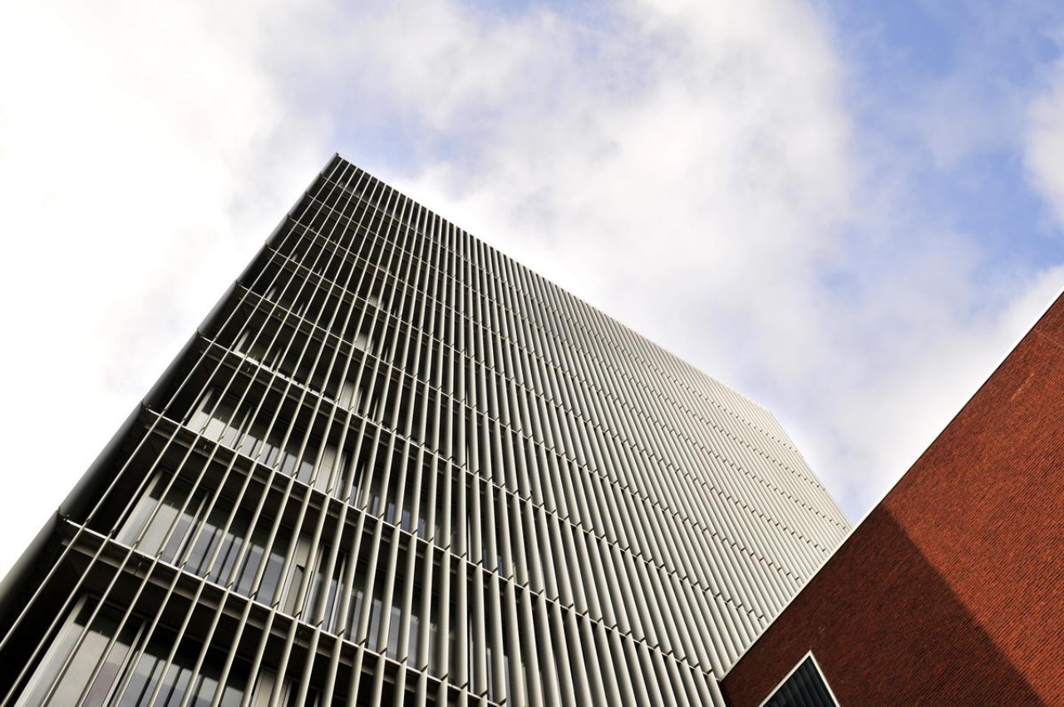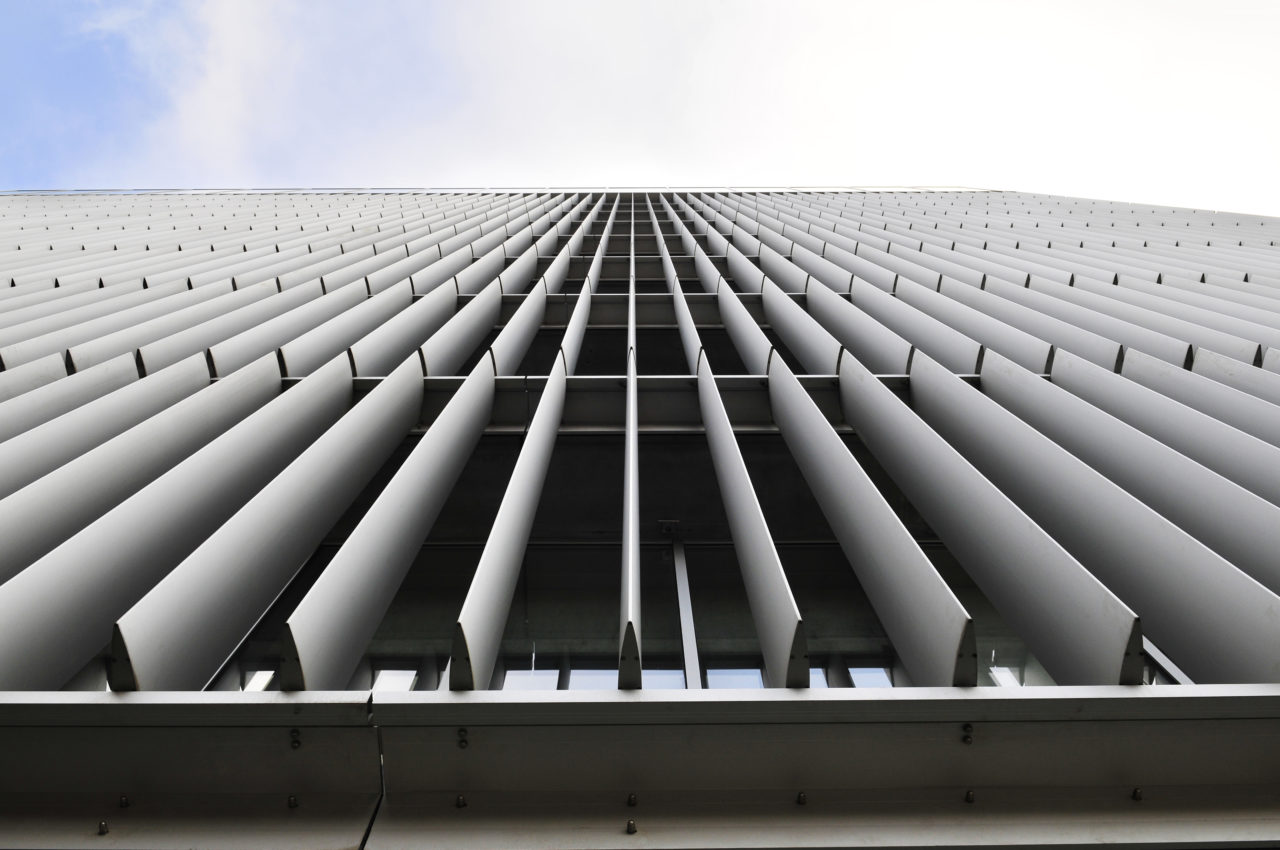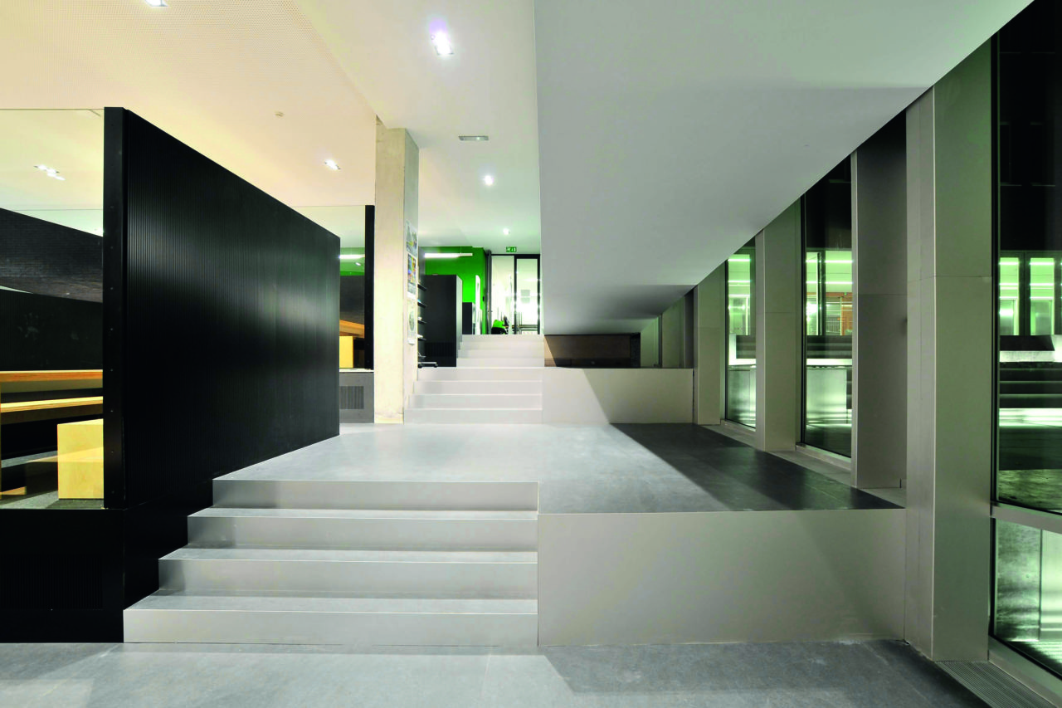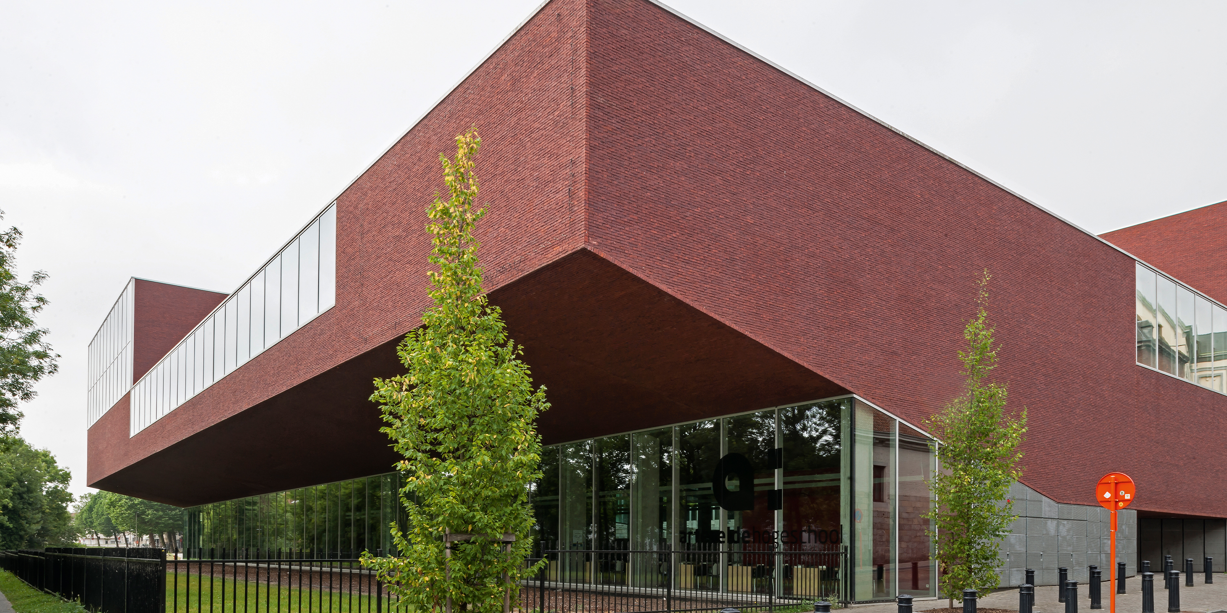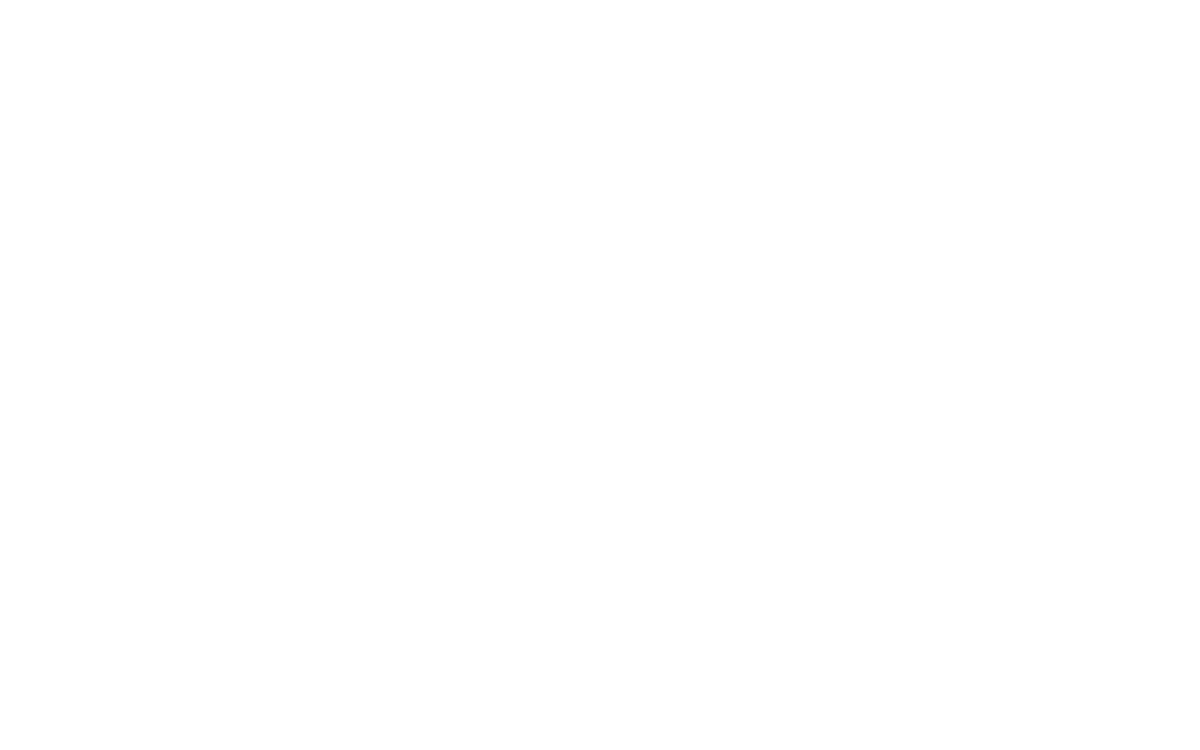
-
Client(s)Arteveldehogeschool
-
Construction siteGhent
-
Project architectDirk Engelen
-
Architect teamSteven De Paepe
-
Interior teamBen Depuydt
-
Main contractorBESIX
-
Competition2005
-
Year2007-2009
-
StatusRealised
-
AwardsEast-Flanders Provincial Award 2011- Edubuild Arch School Awards 2011 - IPB Challenge 2010, Honorable mention of the trade and press jury
-
PhotographyBINST ARCHITECTS, Bram Beeck, Koen Van Damme, Toon Grobet
Brick low-rise volume with tower volume for Arteveldehogeschool in Ghent
The low-rise building has been modelled to visually separate it from the slope, creating a new space. This is the building’s lung, which draws its air from the embankment area and the patio. The tower has ‘living façades’, which will function as beacons of light both during the day and at night. As a result, Ghent acquires a discrete, yet unique tower.
Building schools means building the future, young people assimilate their spatial experience of light, air, simplicity and beauty throughout their lives. In the first instance it distinguishes itself through its unusual context, specific parameters and programmatic interpretation. Within the contours of the master plan – parallel to the future linear park and in relation to the layout of the building volumes – an ascending staircase with a central patio follows the natural undulation of the city.
This beacon on the Kantienberg hill in Ghent functions as a brick sculpture, in which the entrance and the media library were incorporated, reinforced at the back by a tower. Vertically rotating aluminium plates wrap around the tower like subtle packaging. The ‘living facades’ with their constantly changing appearance are oriented towards the city, flirting with the transparency of the tower. They create alternating moods during the day and at night on Ghent’s skyline.
