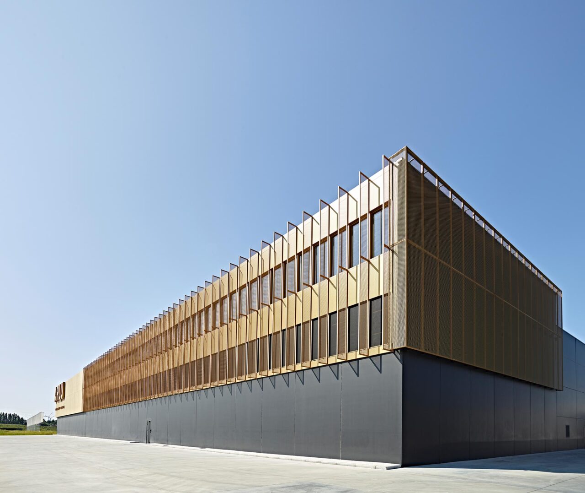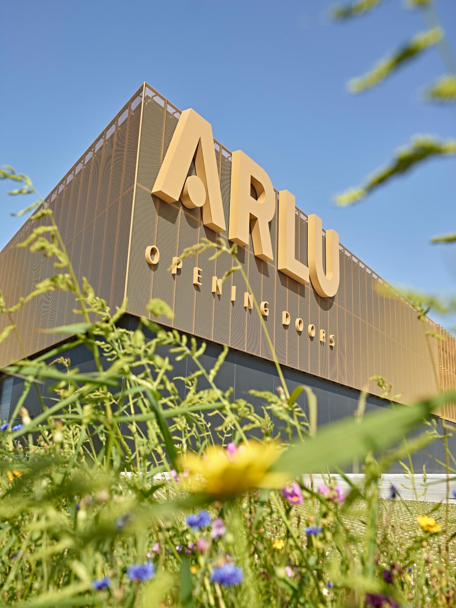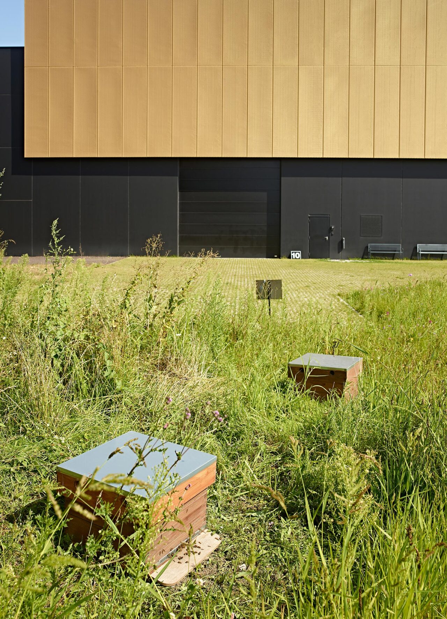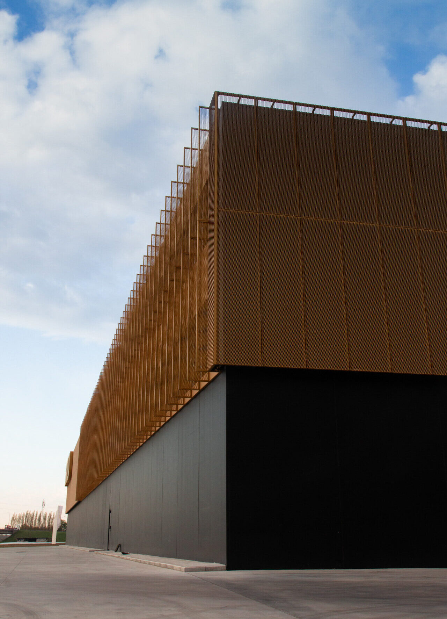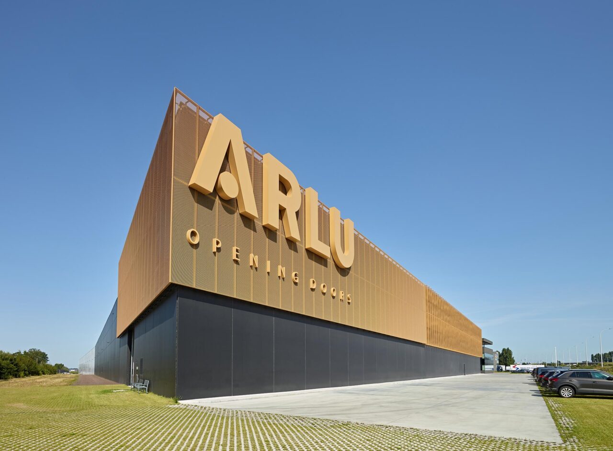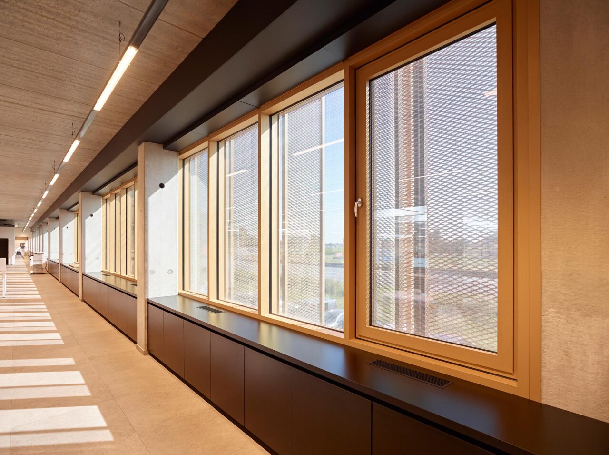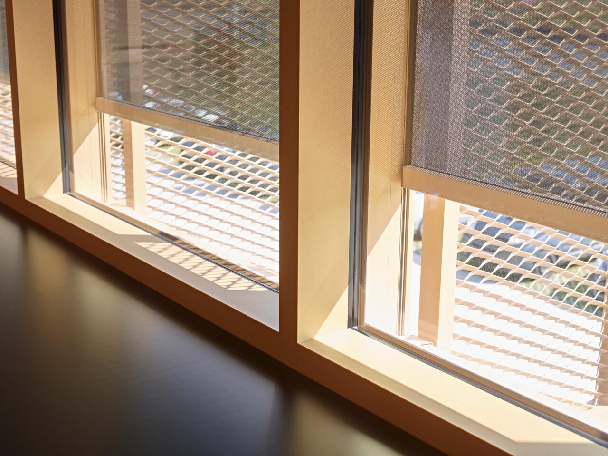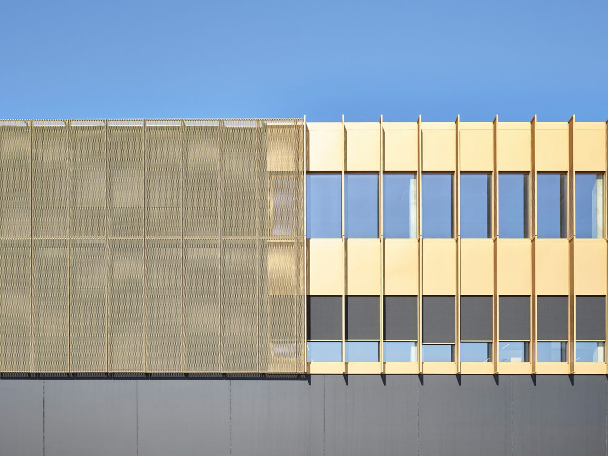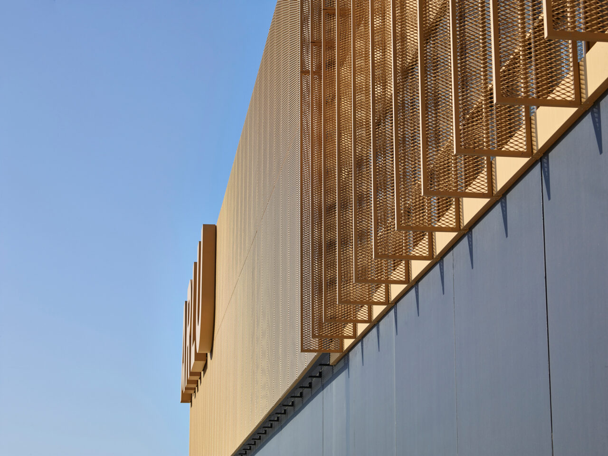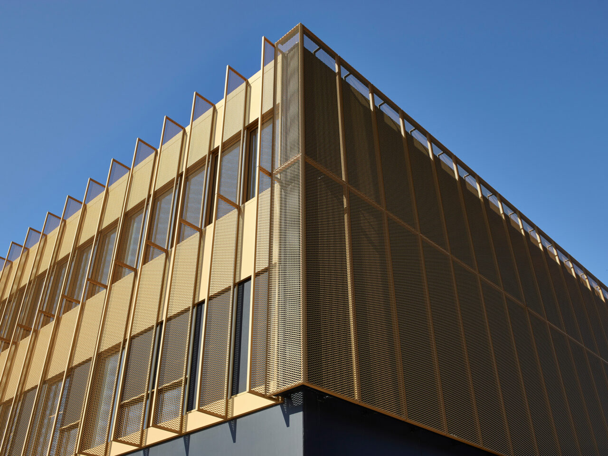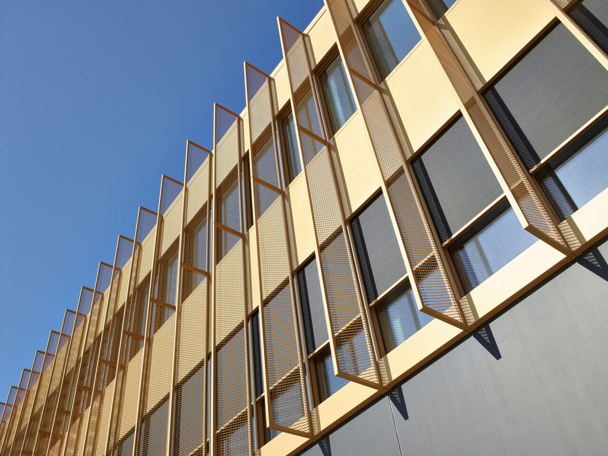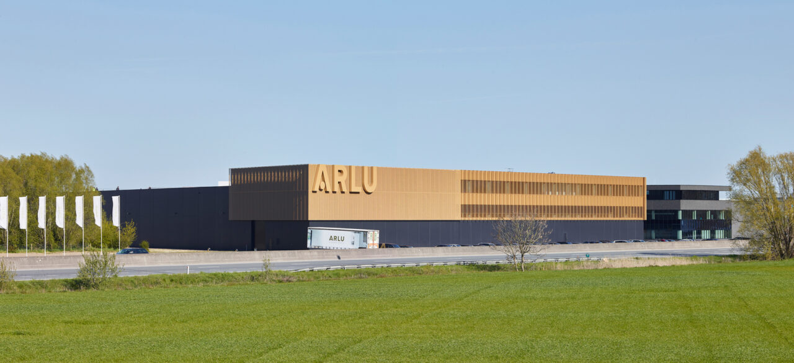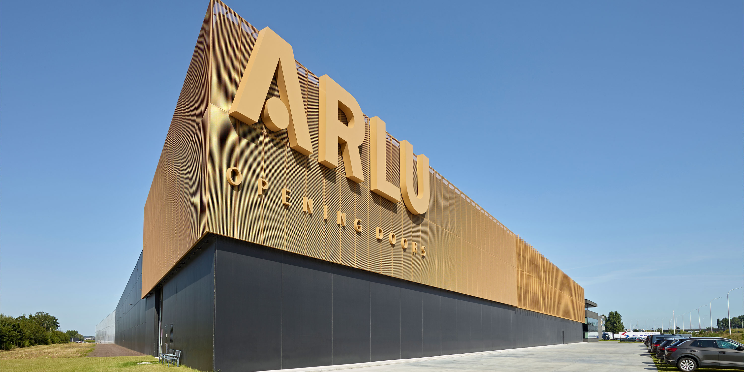-
Client(s)Renson
-
Construction siteArdooie
-
Project architectSebastien Delagrange
-
Architect teamDirk Engelen
-
Partner(s)Embo Architecten (Executive architect)
-
Year2018-2021
-
StatusRealised
On the Ter Vlucht industrial estate, Argenta and ROB are investing in a new production site, the ‘ARLU site’. The new site will not go unnoticed thanks to its high visibility location along the E403 in Ardooie. The 105 m long façade will be the signboard for the slogan ‘opening doors’, this baseline is also subtly incorporated into the black plinth of the building. This logistic plinth was deliberately kept very neutral in order to emphasise the contrast with the crown of the new building. The crown is partly transparent and is given the typical brass colour that is very much in vogue for door fittings. The warm appearance and design of the design makes it clear at a glance which high-quality products are taking shape behind the facade. In short, a façade that fits in perfectly with the corporate identity of Arlu. Rather than the back of a production hall, this site will therefore get – in addition to the façade of the existing offices – a 2nd façade, visible from the motorway.
