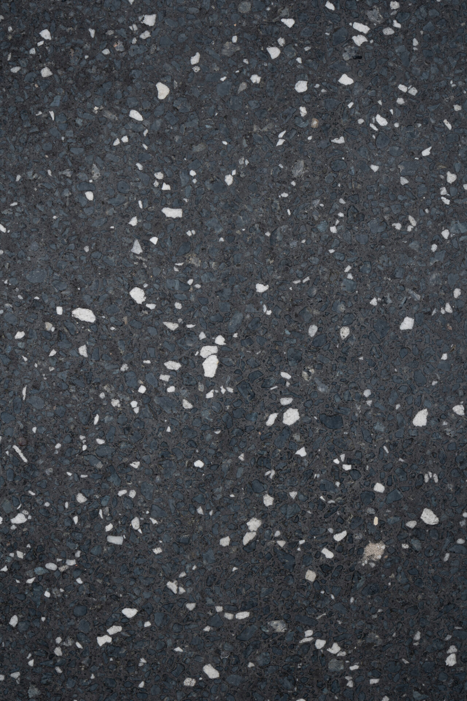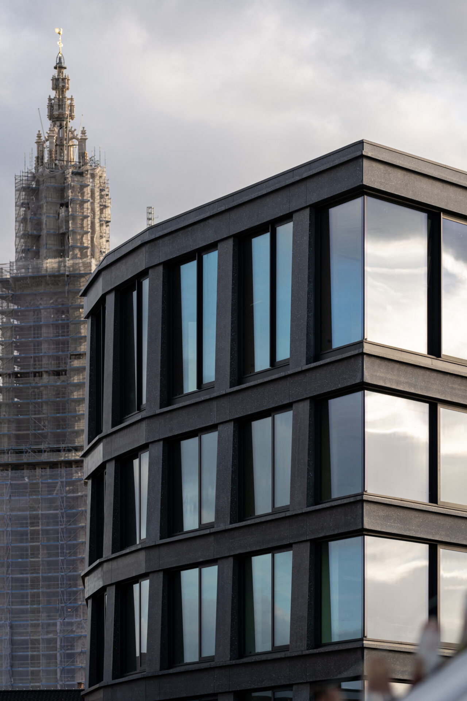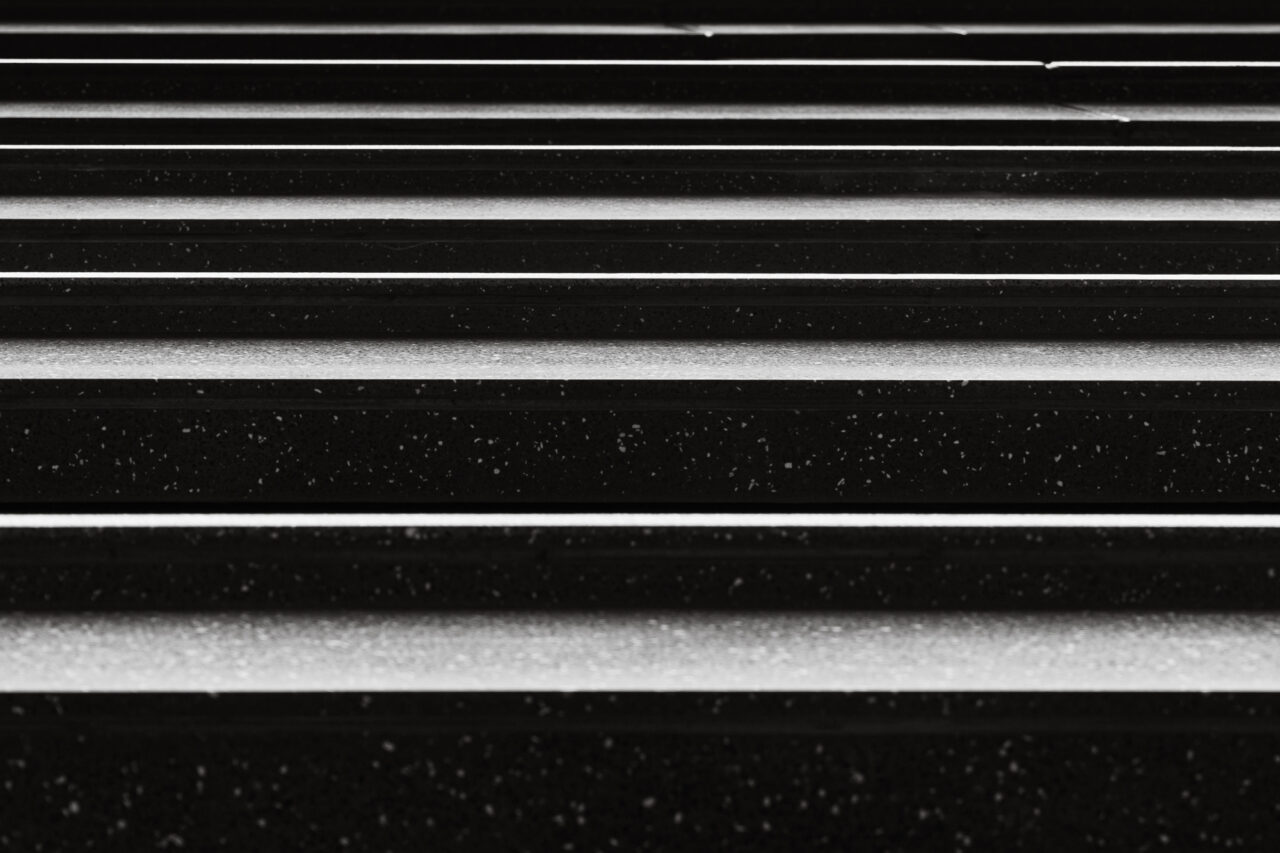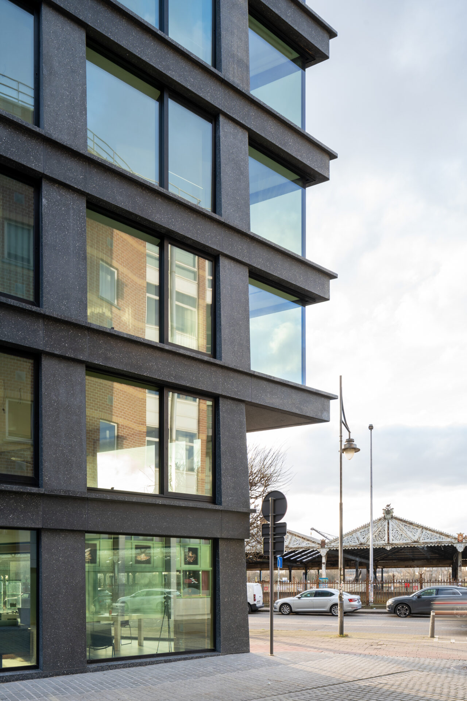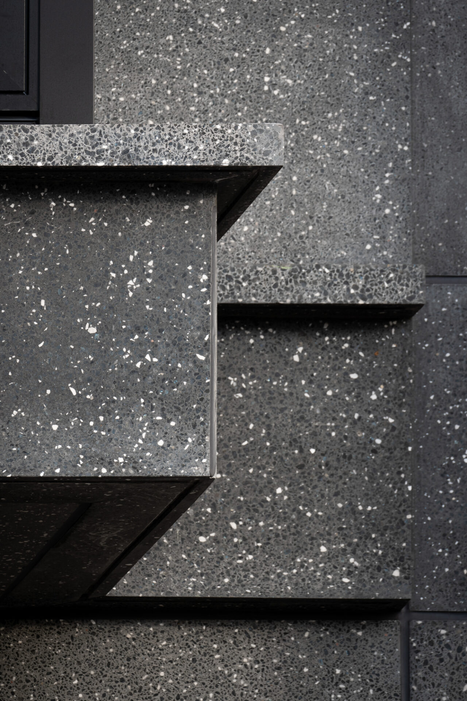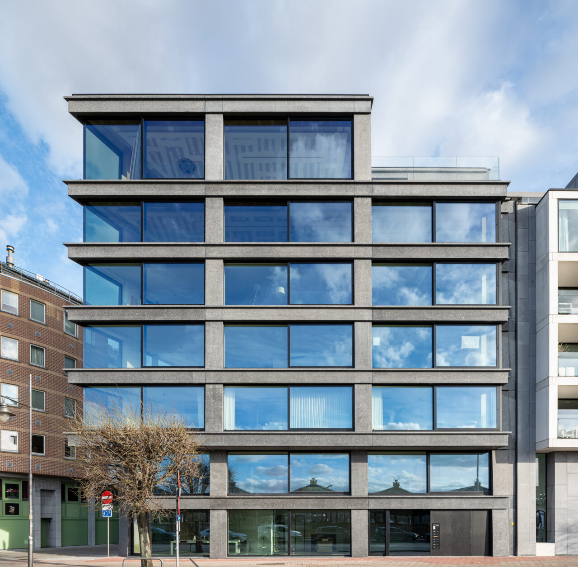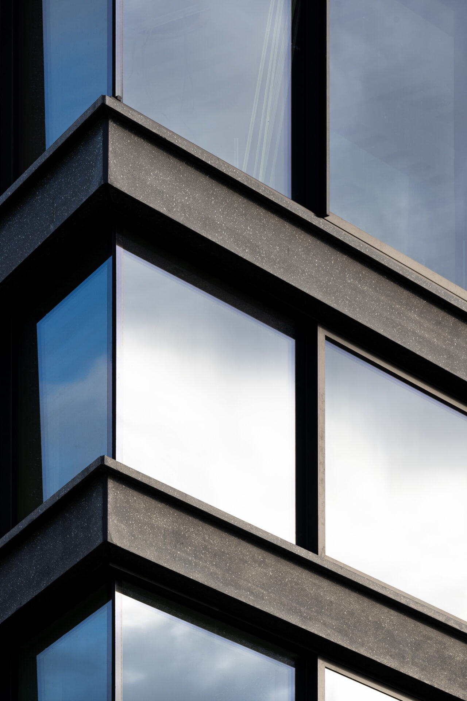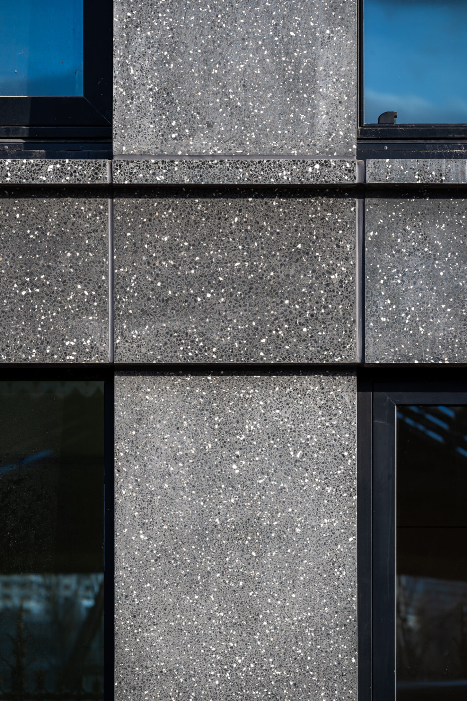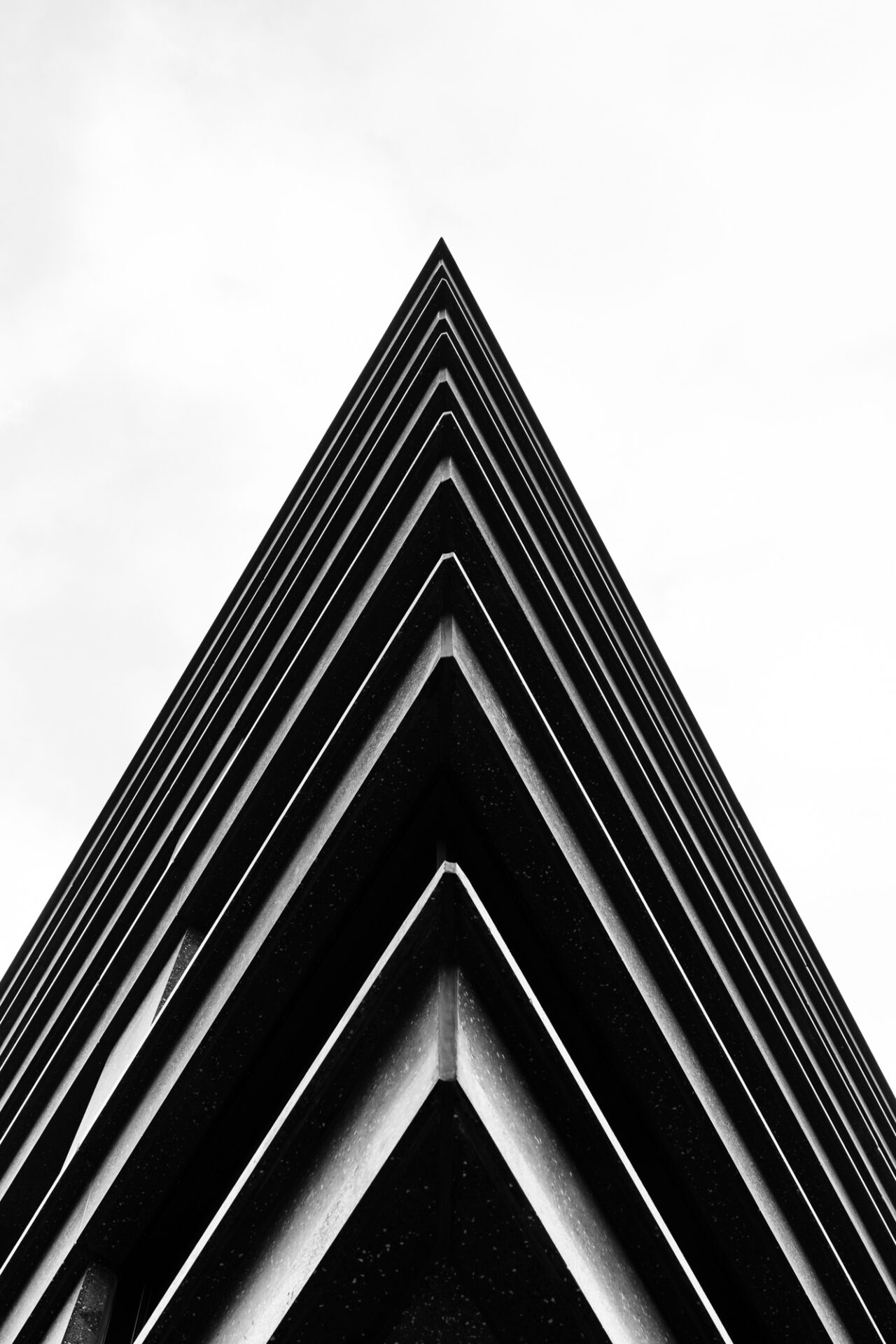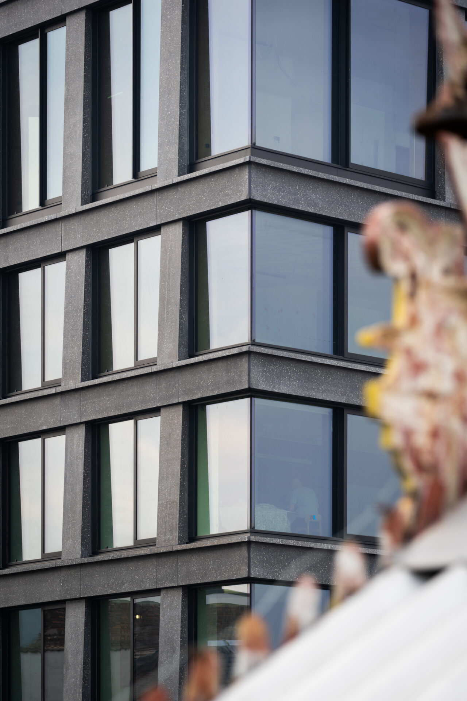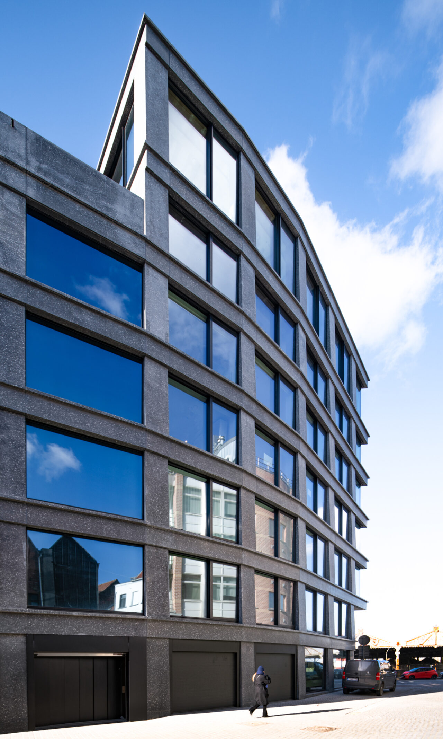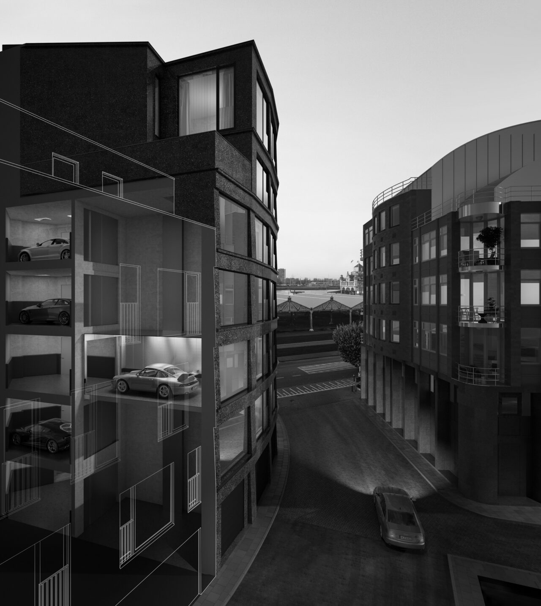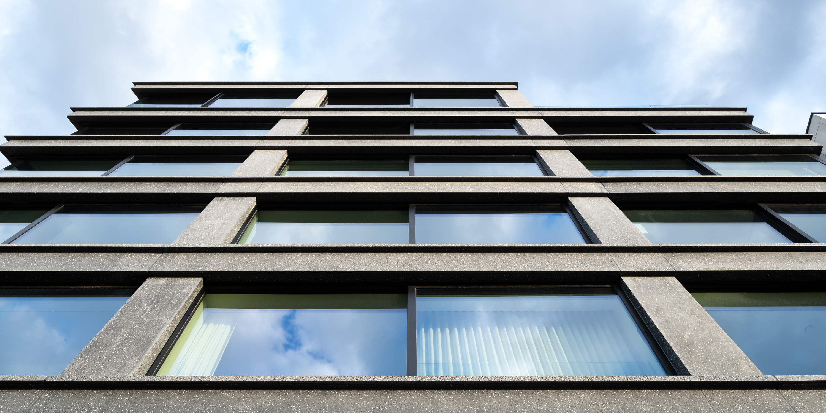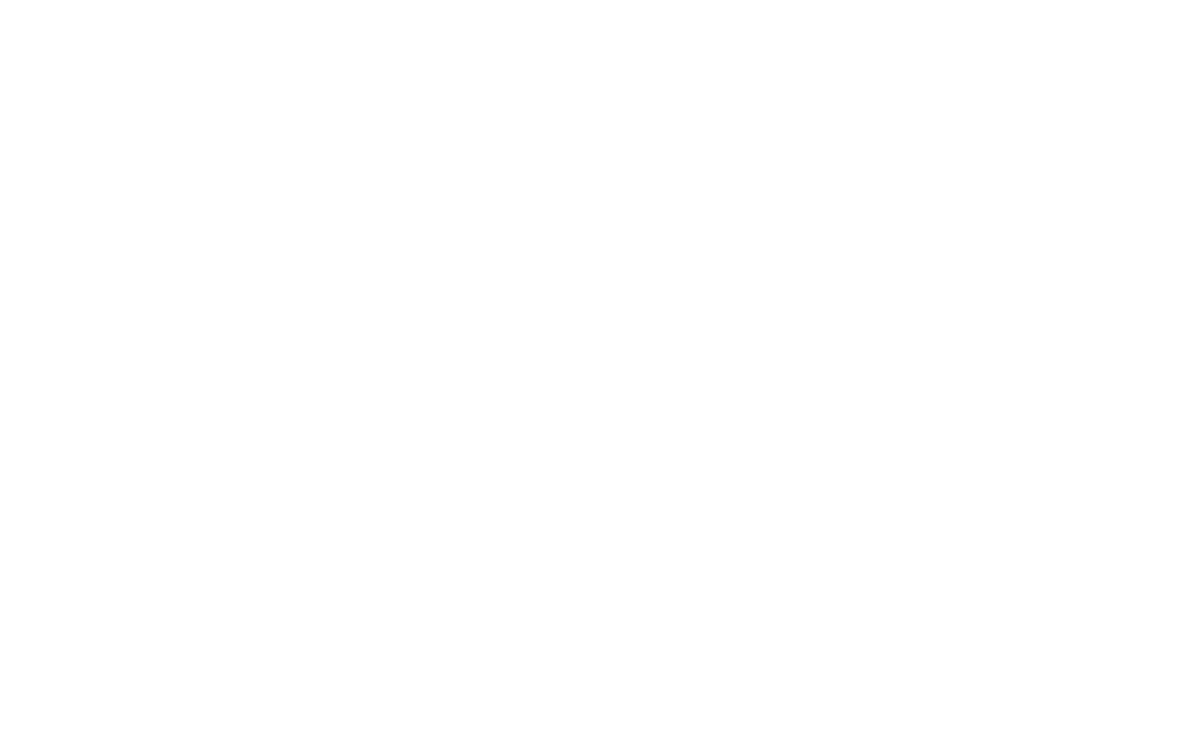
-
Client(s)VL-Holding, Bermaso
-
Construction siteAntwerp
-
Project architectFrederic Maurel
-
Architect teamRoxanne Delbaen, Eva Maussen
-
Main contractorBuilding & Partners
-
Year2017-2021
-
StatusRealised
-
PhotographyBINST ARCHITECTS, Tim Fisher
Unique Antigoon concept on the Scheldt quays
The quays of the Scheldt in Antwerp border the city, which engages in dialogue with the Scheldt and the future recreational character of this linear place. Living on the Scheldt is much more than just living by the water. The reflection of light, openness and vistas are optimally reconciled with the architecture.
For the façade, the aim is to achieve high-quality contemporary architecture that is in keeping with the streetscape. The use of a rigid frame for the apartment building ensures neutral and timeless integration with the quays and affords this corner building an extra sharpness and accentuation. The rhythm of the façade in the Burchtgracht is derived from the different kinks present in the plot boundary. At the Jordaenskaai the rhythm is increased to provide a panoramic view of the Scheldt. The indoor terraces or winter gardens are fully integrated in the rhythm of the façade. The parapets are positioned inwards in order to obtain the purest possible façade appearance. The façade pilasters are constructed from anthracite-coloured architectural concrete, with a polished surface. They are slightly kinked at the top, which creates an extra dynamic in the façade and a subtle layering of the shadow effect. The exterior joinery is black. Following an archaeological point of view, there were no soil interventions. Due to the local mandatory parking within new buildings, this will be the first apartment in Belgium where the inhabitants can park their car on their own floor!
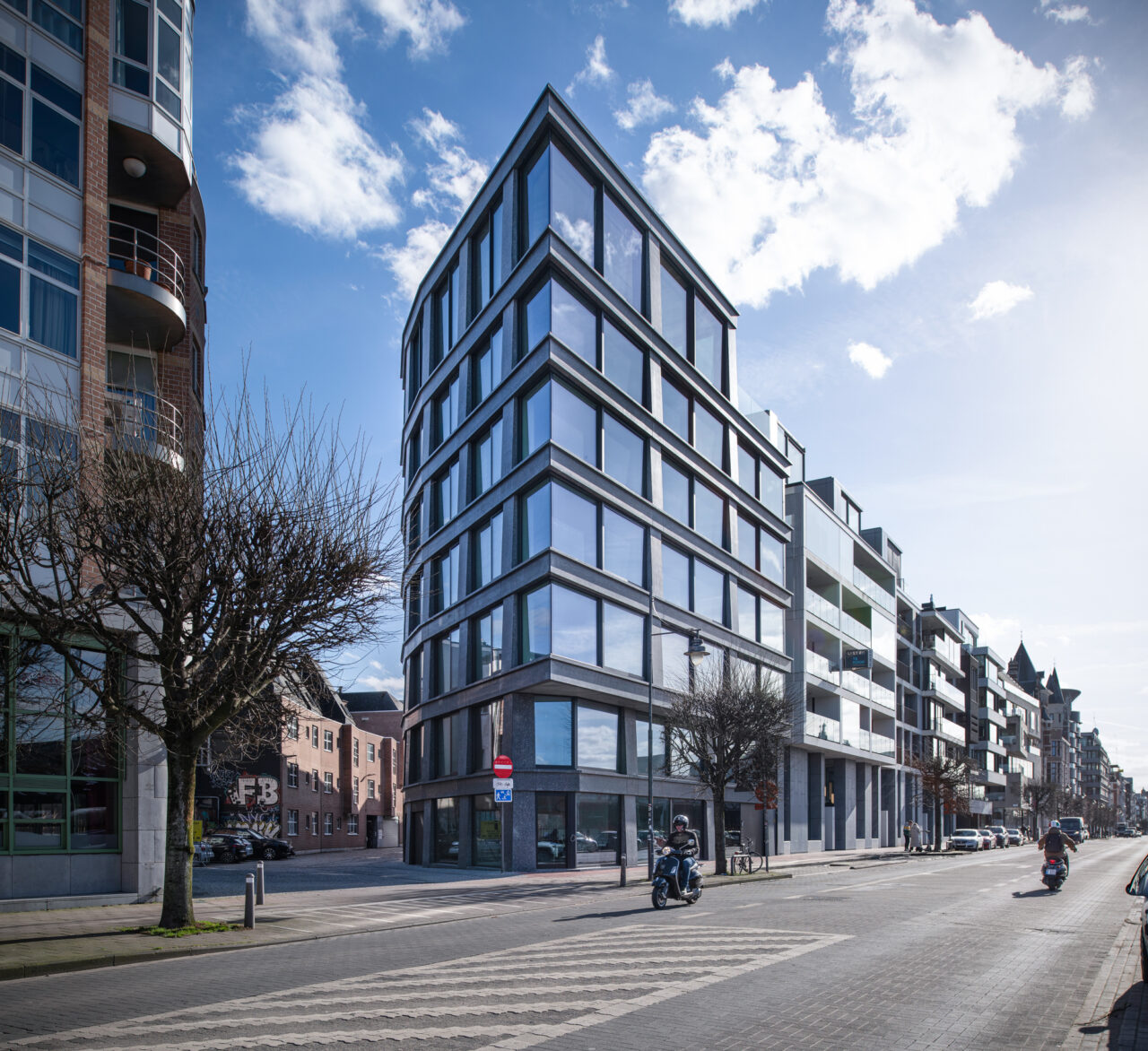

Our task is to be continuously attentive and visionary in the evolution of housing and building methodologies, in scanning the research and dreams that enhance our creative freshness.
